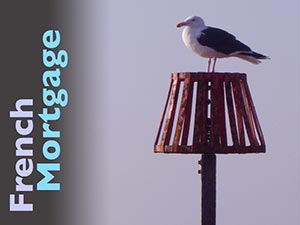159,000€ + Notaire’s Fees
AHIN-MF-1302DM50 Le Teilleul 50640 3 bedroom Stone house on 8400 m² of land with garages and outbuildings.
Stone house on 8400 m² of land with garages and outbuildings. 5 minutes from Le Teilleul, schools and shops, this south-facing house benefits from a large terrace and a delightful pleasure garden with beautiful trees, fruit trees and a well. 2 garages (3 vehicles) also accessible directly from the house. The land also consists of an orchard and a meadow with a large outbuilding. The house offers on the ground floor: fitted kitchen open to living room with beams and fireplace. Shower room-WC. Upstairs: 3 bedrooms (two currently adjoining), bathroom, separate WC. Oil and wood central heating (2 boilers) Provide interior cooling. Connectable to fiber. Individual sanitation is up to standard. DPE: E
Information on the risks to which this property is exposed is available on the Géorisks website: www.georisks.gouv.fr
Agent says:
This house is located in Le Teilleul area (50640), 5 minutes drive from amenities, in a small hamlet of 3 houses, on land of 8400 m².
Facing south, opening onto a large terrace and a pretty ornamental garden with trees (including cherry trees), the house includes on the ground floor a living room with beams and fireplace opening onto the kitchen, a bathroom. water-toilet and a door towards the garages.
Upstairs, a landing, a bedroom, bathroom, WC and opposite 2 adjoining bedrooms. (there is a way to create a corridor to create separate accesses) Attic-storage.
Adjoining to the east, a garage including the two boilers (fuel and wood) and a sink with connections for a washing machine. Continuing from the first garage, a double concrete block garage.
Access via the tarmac courtyard. Vegetable garden area and orchard to the east of the garage with small sheds.
To the South, a beautiful meadow with a large outbuilding. Independent access exists for the meadow and the outbuilding if necessary.
NB: Individual sanitation is up to standard, the windows are double-glazed PVC.
Wood and oil central heating (2 different boilers) DPE: E
As an option, it is possible to purchase the pellet stove.
An agricultural building (stall) is located 70m east of the house.
The first current neighbour is about 40 m and there is an empty house at 27 m behind.
No right of way
Address connectable to fiber internet.
INFORMATIONS
Référence : 1302DM50
Nombre de pièces : 4
Nb Etage : -1
Surface habitable : 107 m²
Surface jardin : 8412 m²
DPE E - 328 and E - 69
Consommation
(énergie primaire)
328 kwh/m².an
Émissions
69 Kg CO2/m².an
Honoraires : 5.66% TTC à la charge de l'acquéreur
Prix de vente hors frais d'agence : 150000€.
Powered by EZ Realty


























