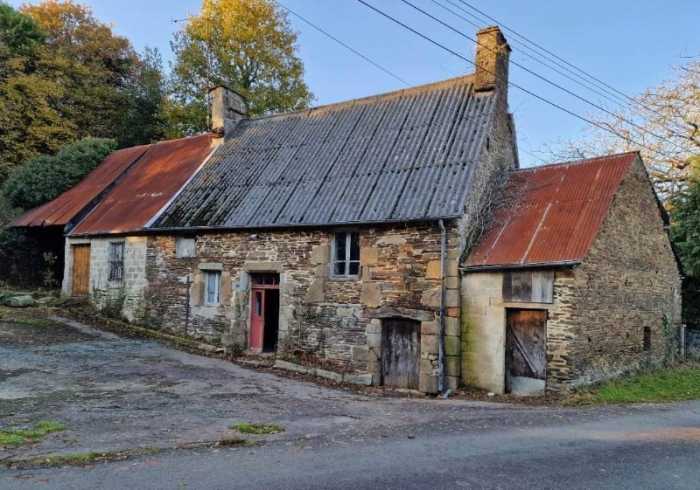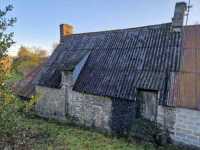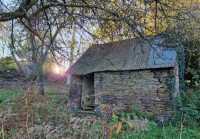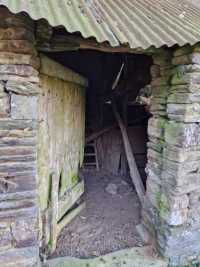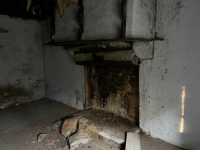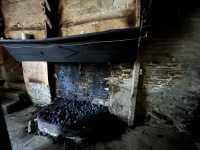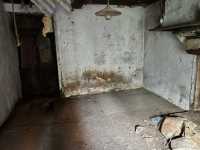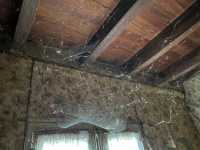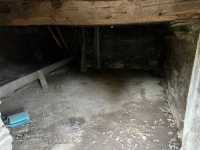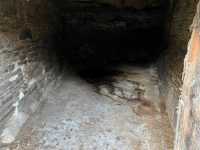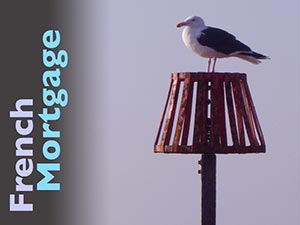€49,500
AHIN-SP-001654 • Sourdeval • Detached stone house to renovate, attached outbuildings and one acre+ • 50150
The property has split level accommodation with the living room being at ground level and steps up from either side to the 2 bedrooms. It stands in a quiet rural position and will require complete renovation. Viewing is highly recommended.
It is situated in the southwest of Normandy, near the borders of Manche and Calvados, approx. 5 kms from Sourdeval, the nearest town. Only a few minutes drive away, the town offers every amenity including two banks and supermarkets. Market day is held every Tuesday morning, as is the livestock market. The property is within a 2 minute walk of a well known local restaurant. The beaches on the west coast are an hour's drive away and Sourdeval is approximately 80 minutes drive from the port of Caen and an hour and forty minutes from Cherbourg. A little further afield are the D-Day landing beaches, the Mont St Michel. The Lac de la Dathée, ideal for walking, fishing and boating, and an 18 hole golf course are within 15 minutes drive, as is the Saint Sever forest. The nearest Airport is at Dinard (70 miles), Ferry Ports at Caen (50 miles) or a one and a quarter hour drive to Saint Malo, and the nearest train station is at Vire (8 miles) from where you can take a fast train to Paris.
THE ACCOMMODATION COMPRISES :
On the Ground Floor -
Living Room 5.48 x 4.66m Partly glazed door and side panel and window to front elevation. Exposed beams. Sink. Concrete floor. Fireplace. Electric meter. Steps up to:
Bedroom 1 5.48 x 3.62m Window to front and door to rear elevations. Fireplace. Wood floorng.
Bedroom 2 3.20 x 2.65m Window to front elevation.
Basement 5.43 3.72m Door to front elevation.
Attached Stable 5.95 x 2.58m Door to front and window to side elevations. Concrete floor.
OUTSIDE :
Attached to west side: Cave/Store Room 3.12 x 1.56m Door to front elevation. Concrete floor. Door to:
Barn 4.27 x 3.22m Door to rear elevation. Earth floor.
Attached Open Fronted Car Port 5.50 x 3.39m Corrugated iron roof. Cider press.
Tarmac drive and parking to front of the property.
The garden is laid to lawn with mature trees and apple trees.
Stone Shed with corrugated iron roof.
SERVICES :
Mains water is connected. A new electricity feed was brought to the house in 2022 and is ready to be connected. There is no drainage so the property will need a new all water septic tank.
FINANCIAL DETAILS :
Taxes Foncières : Approx. 150€ per annum
Taxe d’habitation : Means tested
Price : 49,500€ including Agency fees of 4,500€. In addition the buyer will pay the Notaire's fee - 5,000€
Please note : All room sizes are approximate. Suzanne in France has made every effort to ensure that the details and photographs of this property are accurate and in no way misleading. However this information does not form part of a contract and no warranties are given or implied.
Property Ref : AHIN-SP-001654
Powered by EZ Realty

