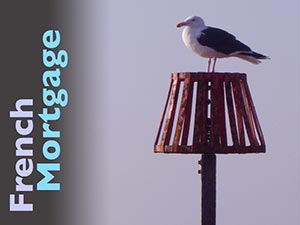76,000€ + Notaire’s Fees
AHIN-SP-001927 Passais-Villages 61350 Three bedroom property to modernise with outbuildings and over 4 acres of land
This house was developed from a small outbuilding (now the kitchen/dining room) which subsequently extended and renovated in 2008. It now requires modernisation. There is one close neighbour to the rear of the property. The land would be suitable for grazing. There is an open fronted barn which could be used for a field shelter. Separate detached barn for storage. Viewing is highly recommended.
The property is situated in the south of the Orne department of Normandy on the outskirts of a bustling village with bakery, small supermarket, two banks, tabac, pharmacy, butchers, bar/restaurant, book shop, post office and hairdressers. It is 10km east of Le Teilleul, 12km from the medieval town of Domfront and 15km north of the major town of Gorron. The UNESCO heritage site of Mont Saint Michel and the beaches are about 64km from the property. The ferry port of Caen Ouistreham is about a 90 minute drive, as is Saint Malo. The ferry ports of Cherbourg Octeville and Le Havre are about two and a half hours away and Calais is approximately 4 hours by car. The nearest airports are at Rennes (1 hour) or Dinard (1.5 hours).
For a comprehensive look at links back to the UK and beyond, please click on our link here
THE ACCOMMODATION COMPRISES :
On the Ground Floor –
Kitchen/Dining Room 5.37 x 4.96m 2 windows and partly glazed door to east and window to west elevations. Range of base and wall units including display unit. Double stainless steel sink with mixer tap. Built-in oven and 2-ring gas hob with extractor over. Cupboard housing fuse board. Space and plumbing for washing machine. Hot water cylinder. Pantry cupboard. Worktops and tiled splashback. Partly tiled floor.
Inner Hall Stairs to first floor. Window to east elevation.
Lounge 5.45 x 4.12m Glazed double door to west, and window to south and north elevations. Fireplace with flue for woodburner. Exposed beam.
Study/Bedroom 1 3.90 x 2.57m Window to south elevation.
Shower Room 3.88 x 2.33m Window to south elevation. Vanity basin. Corner shower with jets. WC. Heated electric towel rail. Partly tiled walls.
On the First Floor –
Landing Small door to loft space.
Bedroom 2 2.54 x 2.40m Window to front elevation. Sloping ceiling.Bedroom 3 3.80 2.65m Window to front and rear elevations. Sloping ceiling. Hatch to loft space. Door to:
Room 2.04 x 1.57m (Ideal to convert into en-suite) Window to front elevation. Sloping ceiling.
OUTSIDE :
A drive leads between house and barn to paddocks of approximately 4 acres.
Detached Barn 5.89 x 5.61m Open fronted and constructed of block under a roof of corrugated iron. Ideal as a field shelter.
Opposite the house is a separate Detached Barn 8.59 x 3.00m Constructed of block under a roof of corrugated iron. Open Lean-to to the rear. Concrete yard. To the front is an open-sided corrugated Iron Barn 11.48 x 9.72m Double wooden doors. Attached Garage 5.80 x 3.76m Metal door to front elevation. Earth floor.
There is a stream on the south boundary.
NON SOUMIS DIAGNOSTICS
SERVICES :
Mains water, electricity and telephone are connected, with broadband internet connection is available. Drainage to a septic tank. Hot water provided via an electric cylinder tank. Double glazed windows . There is no heating.
FINANCIAL DETAILS :
Taxes Foncières : Approx. 860€ per annum
Taxe d’habitation : € per annum
Asking price : 76,000€ including Agency fees of 6,000€. In addition the purchaser will need to pay the Notaire’s fees of 6,800€
Please note : All room sizes are approximate. Every effort has been made to ensure that the details and photographs of this property are accurate and in no way misleading. However this information does not form part of a contract and no warranties are given or implied.
Estimated annual energy costs of the dwelling between € and € per year
Average energy prices indexed to 01/01/2021 (including subscriptions)
The costs are estimated according to the characteristics of your home and for a standard use on 5 uses (heating, domestic hot water, air conditioning, lighting, auxiliaries)
Information on the risks to which this property is exposed is available on the Géorisques website: www.georisques.gouv.fr (Date of establishment State of Risks and Pollution (ERP): 30/01/2023 )
Powered by EZ Realty

























