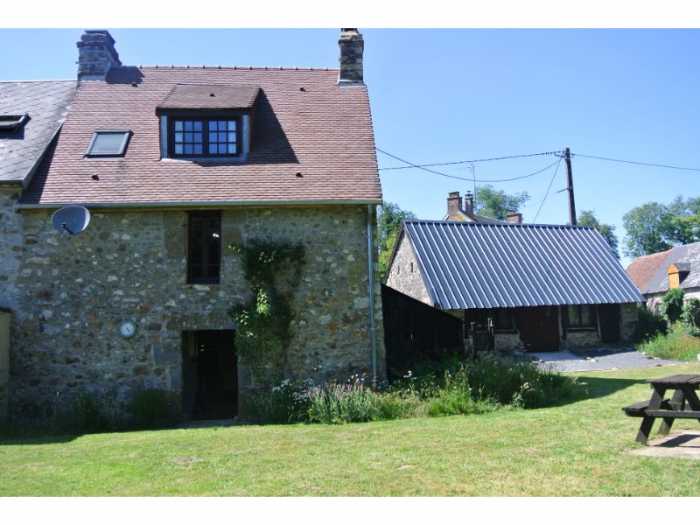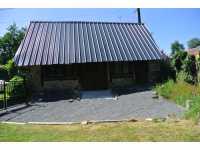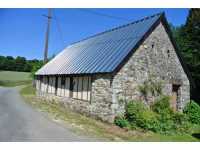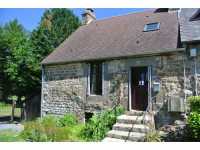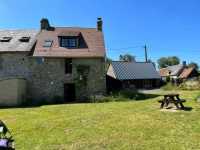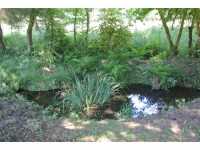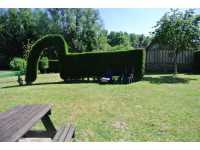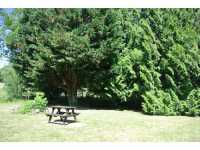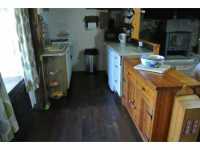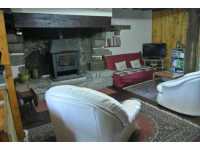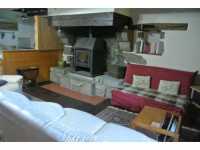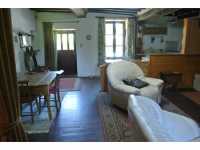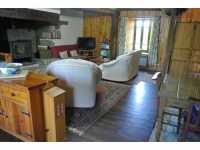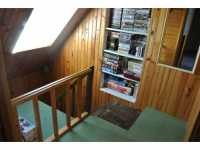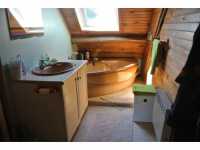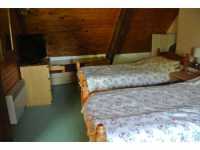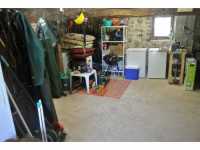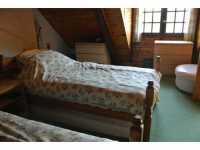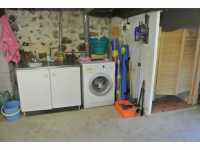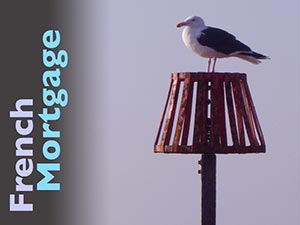82,000€ + Notaire's Fees
UNDER OFFER Price WAS 93,000 € +Notaire's Fees • Price NOW 82,000 € +Notaire's Fees
AHIN-SP-001711 Nr Flers 61100 Attractive cottage in a rural hamlet with 1290m2 garden and barn
This pretty cottage has a garden of over quarter of an acre and benefits from having a new roof in 2019. It is positioned in a quiet rural hamlet and has access to the Forest D’Andaine. Viewing is highly recommended.
The property is found in Orne in the Normandy region of France. The UNESCO heritage site of Mont St Michel is about 70 km away. Local shopping facilities are in the village including a bakery, butchers, hairdressers, bar/tabac, post office and an infant school. There is a school bus which stops near the house and goes to Flers and Domfront. The house is in a lovely village, between Domfront and Bagnoles De L’Orne. It is located on the edge of La Foret D’Andaines. More extensive facilities can be found in the medieval town of Domfront (7 km) and in the tourist town of Bagnoles de l’Orne (12 km). It is 52 km from the department capital, Alençon. The nearest ferry port is at Caen Ouistreham which is about 1 hour’s drive.
For a comprehensive look at links back to the UK and beyond, please click on our link here
THE ACCOMMODATION COMPRISES :
On the ground floor –
External steps up to:
Lounge/Dining Room/Kitchen 6.71 x 5.65m Partly glazed door and windows to front (with cupboard under) and rear elevations. Wood flooring. Exposed beams. Electrics. Convector heater. Granite fireplace with raised hearth and wood-burner.
Kitchen Area: Matching base units with worktops over. Space4 for under counter fridge. Sink with mixer tap. Space for free standing cooker Display recess. Stairs to first floor. Stairs to basement.
On the First Floor –
Landing Velux window to rear elevation. Built-in shelves. Hatch to loft.
Bathroom 2.72 x 1.69m Velux window t9o front elevation. Sloping ceiling. Convector heater. Vanity unit. Corner bath with mixer tap/shower fitment. WC.
Bedroom 3.73 x 3.70m (max) Sloping ceiling. Window to rear elevation. Convector heater.
In the Basement –
Storage area. Stairs to lounge. Hot water cylinder.
Utility Area 6.71 x 5.65m Stainless steel sink unit. Space and plumbing for washing machine. Window to front and pedestrian door to rear elevations. In the cellar there is an electric pump for well water which is suitable for watering the garden / washing the car (not drinkable).
Cloakroom WC.
OUTSIDE :
Detached Barn 7.50 x 5.27m Constructed of stone under a sectional steel roof. Wood door to front and double timber doors to rear elevations. Power and light. Earth floor.
The garden is laid to lawn with mature hedges, plants and trees. Small natural pond from stream on boundary.
DPE F - 407 and C - 12
SERVICES :
Mains water, telephone (not in use) and electricity are connected. Electric heating and woodburner. Drainage is to an all water septic tank.
FINANCIAL DETAILS :
Taxes Foncières : 390€ per annum
Taxe d’habitation : € per annum
Asking price : 82,000€ including Agency fees of 6,000€. In addition the purchaser will pay the Notaire’s fee of 7,200€
Please note : All room sizes are approximate. Every effort to ensure that the details and photographs of this property are accurate and in no way misleading has been made. However this information does not form part of a contract and no warranties are given or implied.
Property Ref : SIF – 001711
Powered by EZ Realty

