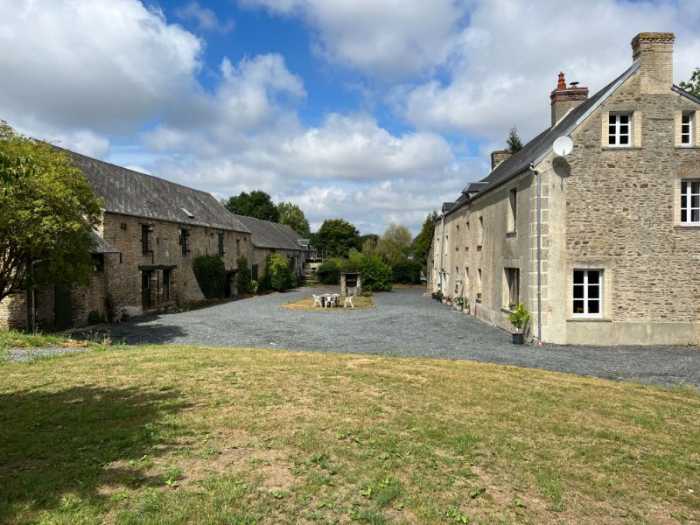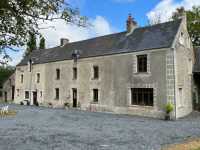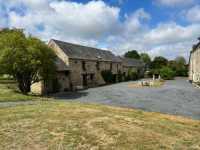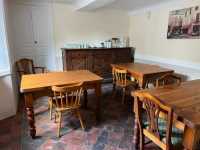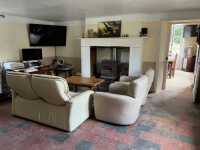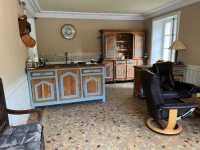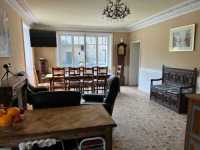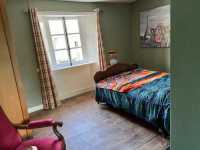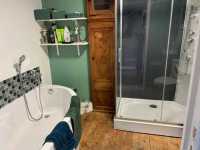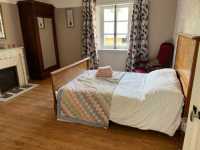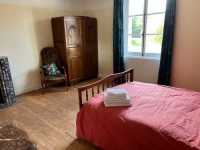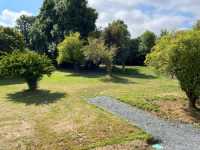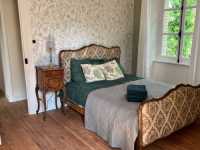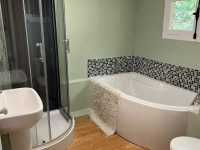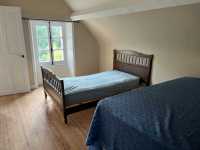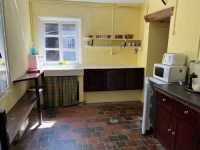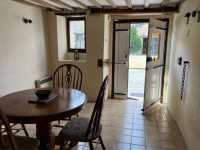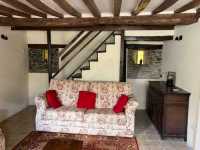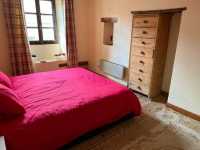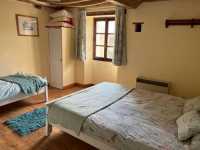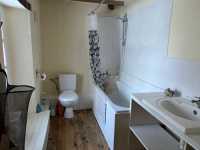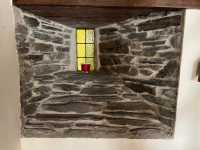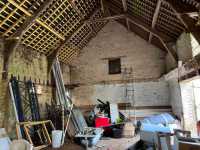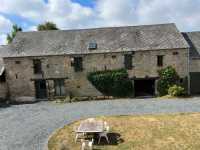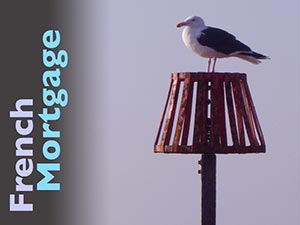320,000€ + Notaire's Fees
UNDER OFFER Price WAS 340,000 € +Notaire's Fees • Price NOW 320,000 € +Notaire's Fees
AHIN-SP-001594 Nr Villers Bocage 14240 Detached stone house with gîte and B&B rooms with large barn and 2.5 acres
This spacious detached Maison de Maître style house has been recently modernised by the present owner, including a new roof to part of the house and zinc gutters to 90% of the house/barns, and now offers light and spacious accommodation which has been used as a B&B with 3 letting rooms and a further second floor bedroom- the B&B rooms are rented out at 45€ per room per night and the attached two bedroom gîte is rented out at 75€ per night. There is further potential to develop part of the loft space which has a radio room from the German occupation during the Second World War. The huge barn is used for storage, workshop and garaging. It also has a small toilet block as the present owner had a project to create a small camp site. Viewing is highly recommended.
The nearest town is Villers Bocage with all amenities available a large supermarket, banks, butchers, bakers, vets etc.. The property is situated outside a village with a tabac, a village store and a bakery. In Cahagnes there is a large well stocked fishing lake with cafe facilities. The property is 30 mins from Bayeaux and all of the Normandy beaches and about 45 mins from Mont St Michel. 2 minutes from a hugely stocked fishing lake with boating available for children and a cafe and ice-cream area. Close by are some really enjoyable and beautiful golf courses where you do not need a handicap to play. Locally the supermarket/butcher/baker and many other shops are a 5 minute drive and the local farmers' market is a 7 minute drive. The nearest airport, railway station and ferry port are at Caen, 25 minutes away.
THE ACCOMMODATION COMPRISES :
On the Ground Floor
Entrance Hall Partly glazed door and side panel to front elevation. Tiled floor. Granite stairs to first floor.
Dining Room 4.18 x 3.41m Window to front elevation. Tiled floor. Built-in cupboard.
Lounge 4.70 x 5.23m Window to front and rear elevations with cupboard under. Tiled floor. Fireplace with wood-burner. Cupboard housing electrics. Recessed shelving.
Rear Hall 3.04 x 1.54m Window and partly glazed door to rear elevation and garden. Tiled floor.
Cloakroom Window to rear elevation. Tiled floor. WC. Pedestal basin. Space and plumbing for washing machine. Hot water cylinder.
Kitchen/Breakfast Room 7.98 x 4.38m 2 windows to east and window to front elevations. Tiled floor. Cornice and ceiling rose. Space for range style cooker. Double sink unit with mixer tap. Free standing base units and dresser. Window and low door to garden room.
On the First Floor
Landing Wood flooring 2 windows to rear elevation. 2 sets of stairs o second floor.
Left Hand Side - Owners Room:
Bedroom 1 5.48 x 4.17m Window to front and rear elevations. Wood flooring. Electric radiator. Door to:
En-Suite Bathroom Pedestal basin. Bath with mixer tap/shower fitment. WC. Large shower with jets.
Right Hand Side:
Bedroom 2 4.38 x 4.07m Window to front elevation. Ornamental fireplace. Electric radiator. Wood flooring.
Bedroom 3 4.49 x 3.75m Window to rear and east elevations. Wood flooring. Electric radiator. Under-stairs storage cupboard.
Cloakroom Wood flooring. WC.
Bathroom 2.42 x 2.30m Corner bath with mixer tap/shower fitment. Window to rear elevation. WC. Laminate flooring. Pedestal basin. Shower cubicle with jets. Electric wall heater.
On the Second Floor
Landing Wood flooring. Window to east elevation. Cupboard.
Bedroom 4 4.63 x 3.23m Window to east elevation. Wood flooring. Recess for wardrobe. Access to eaves. Sloping ceiling.
Access to old radio room (used by Germans during the war). Window to front elevation.
Loft Space Boarded floor.
ATTACHED GÎTE :
Dining Room 3.70 x 2.94m Tiled floor. Window and partly glazed door to front elevation. Convector heater. Exposed beams.
Utility Area 2.94 x 1.50m Window to rear elevation. Space and plumbing for washing machine. Hot water cylinder. Tiled floor. Electrics.
Kitchen 3.97 x 2.65m Window to east and rear elevations. Shelves. Base units. Tiled worktops. Ceramic sink with mixer tap. Space for free standing cooker. Tiled floor.
Rear Hall Tiled floor. Partly glazed door to rear garden. Hatch to loft. Exposed stone wall
Lounge 5.27 x 3.81m Stairs to first floor with storage recess under. 2 windows to front and 2 windows to rear elevations. Exposed stone surrounds. Convector heater. Exposed beams.
On the First Floor
Landing Wood flooring. Window to rear elevation.
Bedroom 1 4.44 x 2. 85m Wood flooring. Window to front elevation. Exposed beams. Convector heater.
Bedroom 2 4.29 x 3.44m Window to front elevation. Wood flooring. Exposed beams. Convector heater.
Bathroom 3.29 x 1.75m Window to rear elevation. Wood flooring. WC. Bath with mixer tap/shower fitment and tiled surround. Electric wall heater. Vanity basin.
Attached Store Room 5.46 x 3.61m External stairs to loft storage space over.
OUTSIDE :
Metal gate leads to gravel drive, parking and turning circle.
The garden is laid to lawn with mature shrubs and trees. Well. Soft fruit bushes including blackberry and black currants. Fruit trees including 2 pear trees, 2 apple trees. Chestnut and walnut trees. Elderflower and elderberry.
Large Barn divided into:
Garage/Workshop 6.43 x 4.83m Stairs to loft storage area. Power and light. Window and double timber doors (ideal for camping car).
Barn 11.03 x 6.50m 2 pairs of doors and pedestrian door and 2 windows.
Old House/Open Fronted Storage Room 7.54 x 6.50m Opening to:
Raised Storage Area 6.57 x 6.50m Steps up to Store Room 6.50 x 3.88m
Attached Stable (planned to be converted into shower block) 3 WC's and 2 sinks.
Attached to main house:
Open Fronted Barn/Car Port 6.34 x 6.30m Suitable for camping car, van, etc.
Attached Open Fronted Barn 10.00 x 6.43m (no roof). Concrete floor.
SERVICES :
Mains water, telephone and electricity. There is a brand new fosse septic system for both house and barns. Electric heating and woodburner.
DPE G - 505 and C - 17
FINANCIAL DETAILS :
Taxes Foncières : 756€ per annum
Taxe d'habitation : Means tested
Asking price : 320,000€ including Agency fees of 20,000€. In addition the buyer will pay the Notaire's fee - 22,600€
Powered by EZ Realty

