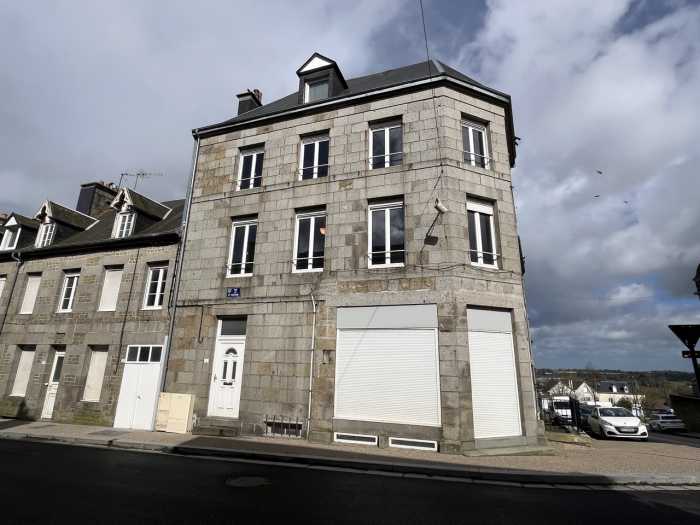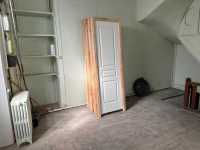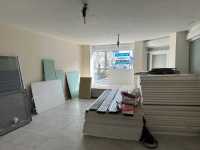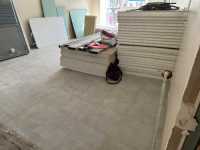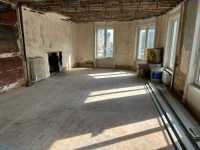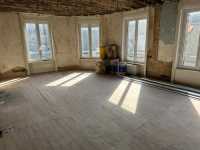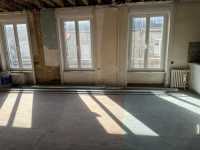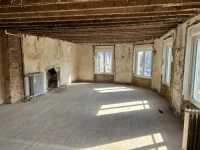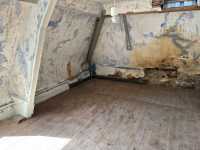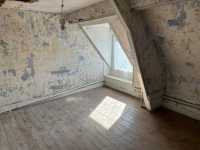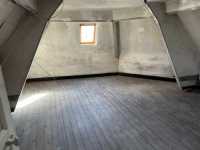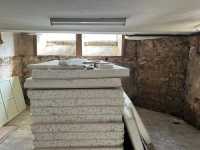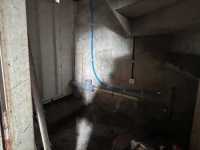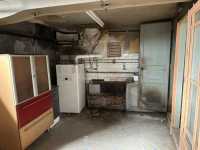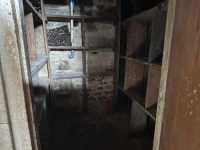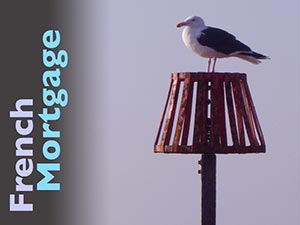92,000€ + Notaire's Fees
AHIN-SP-001821 • Noues de Sienne 14380 • residential/commercial building, 5 Rooms + Kitchen/Diner • Town Centre.
This house could be used as a shop with living accommodation above or converted into self-contained apartments. It has double glazed windows throughout and offers light and airy accommodation, and stands in a prominent position on the main road through a small town with amenities. Viewing is highly recommended.
The property is situated in a pretty market town and near the forest of Saint Sever. There is easy access on foot to shops, supermarket, doctors’ surgery, bars, banks, post office, hairdresser, etc. and even a public heated outdoor swimming pool so there is no problem getting home after a drink or two! The west coast beaches are just 40 minutes drive away. The historic towns of Caen, Fougeres and Bayeux and the landing beaches are all within easy reach , as is the UNESCO heritage site of Mont-Saint-Michel (36km). The forest of Saint-Sever is perfect for walking or cycling and starts about 10 minutes walk away from the house. There are an excellent variety of excellent French restaurants within easy reach.
The larger towns of Vire and Villedieu-les-Poêles are about 10 minutes drive away with SNCF railway to Paris in about 2 hours 50 minutes. The Bayeux Tapestry (Musée de la Tapisserie de Bayeux) (59 km), and the D-Day Landing Beaches (64 km). Caen (Ouistreham) is one of the most convenient ferry ports and takes about 1 hour 10 miunutes to drive. Saint Malo and Cherbourg-Octeville are less than 2 hours away. Although further, Le Havre and Dieppe provide additional options.
THE ACCOMMODATION COMPRISES:
On the Ground Floor –
Entrance Hall 4.95 x 2.81m Partly glazed door to south elevation. Wood flooring. Door to stairs to first floor. Stairs to basement. Electrics. Telephone socket. Radiator. Shelving.
Living Room 6.82 x 4.79m Window and glazed door to south and window to east elevations with electric shutters. Tiled floor. Plumbing for washing machine.
On the First Floor –
Half Landing Radiator.
Cloakroom Window to west elevation. WC.
Kitchen/Dining Room 9.31 x 5.15m Window to east and rear, and 4 windows to south elevations. Double stainless steel sink unit with mixer tap. 3 radiators. Old fireplace (not in use). Stairs to second floor. Wood flooring.
On the Second Floor –
Room 9.31 x 5.15m Window to east, rear, and 4 windows to south elevations. 3 radiators. Wood flooring. Stairs to third floor. Double stainless steel sink unit with mixer tap. Old fireplace (not in use).
On the Third Floor –
Landing Wood flooring. Velux window to rear elevation.
Room 1 3.94 x 2.65m Window to front and skylight to west elevations. Wood flooring. Sloping ceiling.
Room 2 4.12 x 3.42m Velux window to rear and east elevations. Wood flooring. Sloping ceiling.
In the Basement –
Room 1 Entrance to courtyard to the rear.
Room 2 4.23 x 2.91m Boiler. Window to front elevation. Tiled floor. Sink. Built-in cupboard.
Wine Cellar/Room 3 4.70 x 4.23m Wood flooring. 2 windows to front and 2 windows to rear elevations.
SERVICES :
Mains drainage, water, electricity and telephone are connected. Fibre optic broadband available. UPVC double glazed windows with electric shutters to the living room.
FINANCIAL DETAILS :
Taxes Foncières : 882€ per annum
Taxe d’habitation : € per annum
Asking price : 92,000€ including Agency fees of 7,000€. In addition the buyer will need to pay the Notaire’s fee of 7,800€
Please note : All room sizes are approximate. Every effort has been made to ensure that the details and photographs of this property are accurate and in no way misleading. However this information does not form part of a contract and no warranties are given or implied.
Estimated annual energy costs of the dwelling between € and € per year
Average energy prices indexed to 01/01/2021 (including subscriptions)
The costs are estimated according to the characteristics of your home and for a standard use on 5 uses (heating, domestic hot water, air conditioning, lighting, auxiliaries).
Information on the environmental risks to which this property is exposed is available with us or on the Géorisques website: www.georisques.gouv.fr
AHIN-SP-001821
Powered by EZ Realty

