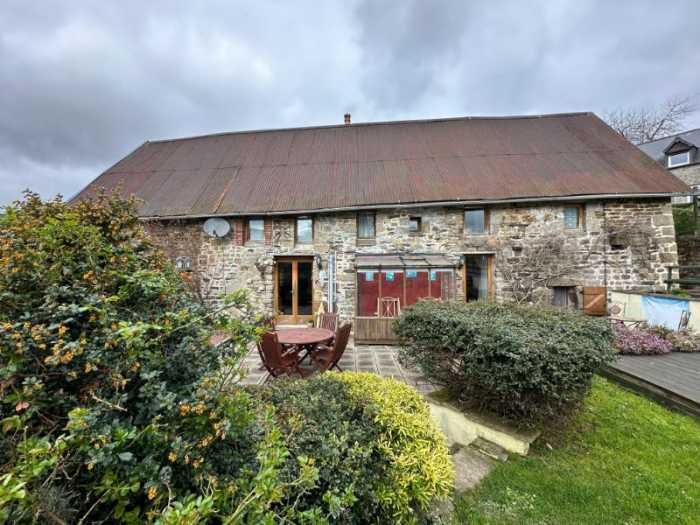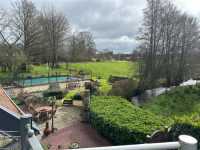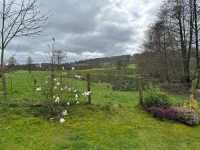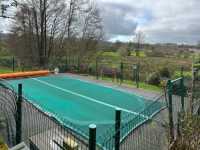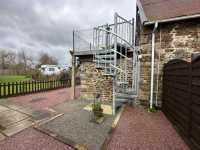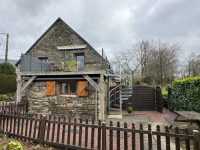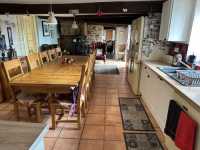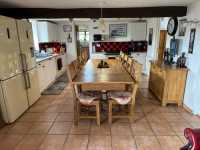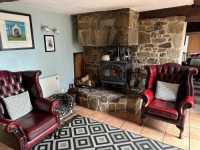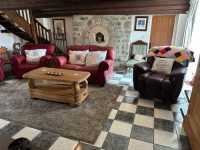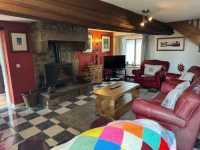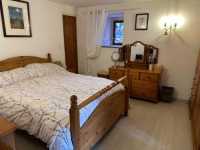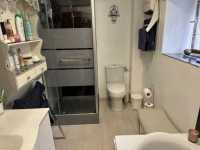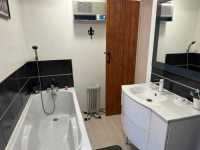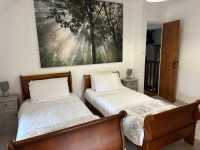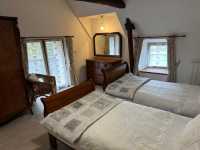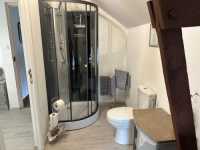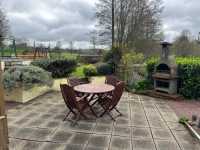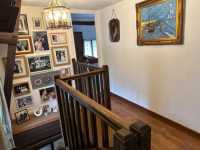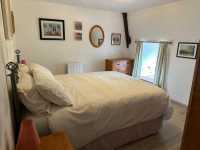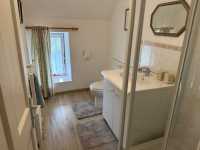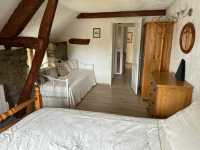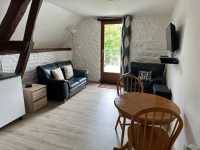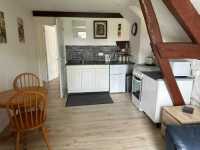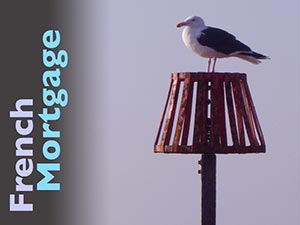245,000€ + Notaire's Fees
UNDER OFFER AHIN-SP-001818 Nr Sourdeval 50150 Former water mill with 3 en-suite bedrooms and separate annexe/apartment on 1261m2 garden
This delightful house is in a quiet rural hamlet and has direct frontage to the La Sée Rousse stream. It is well maintained throughout and offers a potential income from the attached first floor apartment which has independent access if required. The garden has many different seating and entertaining areas, set out amongst established shrubs and flower borders. It has characterful accommodation with 4 en-suite bedrooms, exposed beams and stone walls. The layout of the accommodation is versatile and it has been partially re-wired, the septic tank has been emptied, a driveway has been created and a new utility room roof has been added. Viewing is highly recommended.
It is situated in a rural location with local walking, and fishing. Extensive recreational facilities can be found nearby including local waterfalls and walking clubs, canoeing and outdoor sports. Major towns such as Caen, St Malo, St Lo, Falaise, Bayeux, Honfleur and Northern Brittany available for day trips. Normandy landing beaches are easily accessible. Suisse Normande and Spa towns 35 minutes drive. Choices of Golf Clubs with open availability for non members. Large French Mobile home site within 50 minutes for all resort facilities… pedaloes, canoe, football, fishing, pools with slides, snooker , entertainment. Sports centre with pool and slides, Go Karting and board park less than 15 minutes. Local village with many bars restaurants and shops. Weekly market on a Tuesday in Sourdeval, including Livestock. 20 mins to Bowling, sports centers and 18 hole golf course and the forest of Saint Sever. Beaches within an hour, river activities/ forests/ spa resort within 50 minutes. The nearest Ferry Port is at Caen (50 miles) and the nearest train station is at Vire (8 miles) from where you can take a fast train to Paris.
For a comprehensive look at links back to the UK and beyond, please click on our link here
THE 190m2 ACCOMMODATION COMPRISES:
On the Ground Floor –
Entrance Hall 2.38 x 1.91m Partly glazed door and side panel to rear elevation. Tiled floor. Radiator. Exposed beam. Cupboard housing electrics. Cupboard housing hot water cylinder. Small pane glazed door to kitchen.
Cloakroom Window to rear elevation. Hand basin. Tiled floor. WC. Radiator. Built-in shelves. Wardrobe to one wall. Exposed beam.
Kitchen/Dining Room 7.72 x 4.07m Tiled floor. Window and partly glazed double doors to south elevation. Granite fireplace with woodburner. 2 electric panel radiators. Range of matching base and wall units. Space for range-style cooker. Space and plumbing for dishwasher. Space for upright fridge/freezer. Exposed beams and stone wall.
Utility Room 3.32 x 2.50m Stainless steel sink and draining board with mixer tap. Space and plumbing for washing machine. Radiator. Tiled floor. Wood worktops with tiled plashback. Partly glazed “table” door to rear elevation.
Study 2.83 x 1.93m Tiled floor. Window to rear elevation. Electric panel radiator.
Lounge 5.73 x 5.06m Partlly glazed door to south and window to north elevations. Stairs to first floor. Tied floor. Granite fireplace with raised hearth and woodburner. Exposed beams. Radiator.
Bedroom 1 3.66 x 3.34m Stained glass window to east and window to south elevations. Laminate flooring. Radiator. Door to:
En-Suite Bathroom 3.42 x 1.65m Bath with mixer tap/shower fitment. Vanity unit. Dehumidifying fan. Electric heater with towel rail. Laminate flooring. Shower. WC.
On the First Floor –
Landing Laminate flooring. 2 windows to rear elevation.
Bedroom 2 4.16 x 3.66m Window to south and east elevation. Laminate flooring. Radiator. Exposed beams. Door to:
En-Suite Shower Room 3.66 x 1.47m Corner shower. Extractor. Window to east elevation. Heated electric towel rail. Vanity unit with light and mirror over. WC.
Bedroom 3 3.62 x 3.24m 2 bedrooms to south elevation. Radiator. Laminate flooring. Door to:
En-Suite Shower Room 2.36 x 1.69m Window to south elevation. Heated electric towel rail. Vanity basin. WC. Shower. Sloping ceiling. Laminate flooring.
ANNEXE/APARTMENT:
Inner Hall Storage cupboard. Laminate flooring.
Lounge/Dining Room/Kitchen 5.16 x 3.37m Glazed door to west elevation and roof terrace. Exposed beams. Radiator. Kitchen area with matching base units. Sink with mixer tap. Worktop and tiled splashback. Space for free-standing cooker and under-counter fridge.
Bedroom 5.16 x 3.24m Laminate flooring. Window to west and north elevations. Exposed stone wall. Radiator. Exposed beams.
Bathroom 3.21 x 2.66m Vanity unit with mirror and light over. Heated towel rail. 2 windows to south elevation. WC. Bath with tiled surround and mixer tap/shower fitment. Exposed stone wall. Cupboard housing hot water cylinder.
OUTSIDE:
Enclosed garden for the apartment. Stone patio and decking area.
Parking for several cars. Various patio and seating areas. Small garden laid to lawn. Part underground swimming pool assisted by solar heating and fully enclosed with composite decking area surrounding it.
Block-built workshop with concrete floor.
Various sheds for storage. Mature shrubs, trees and flower beds.
Direct access to River La Sée Rousse. Views over farmland.
DPE E -323 and B - 10
SERVICES :
Mains water, electricity and telephone with fibre optic broadband available. Drainage to an all water septic tank which will need upgrading. Individual electric panel radiators. 2 x woodburners. Electric hot water cylinder. Double glazed windows. Well (not in use).
FINANCIAL DETAILS :
Taxes Foncières : Approx. 1,470€ per annum
Taxe d’habitation : Means tested
Asking price : 245,000€ including Agency fees of 15,000€. Notaire’s fee – 17,800€
Please note : All room sizes are approximate. Every effort has been made to ensure that the details and photographs of this property are accurate and in no way misleading. However this information does not form part of a contract and no warranties are given or implied.
Estimated annual energy costs of the dwelling between 3 270€ and 4 490€ per year
Average energy prices indexed to 01/01/2021 (including subscriptions)
The costs are estimated according to the characteristics of your home and for a standard use on 5 uses (heating, domestic hot water, air conditioning, lighting, auxiliaries)
A full energy report has been carried out on this property – please ask us if you would like to see the report.
Information on the risks to which this property is exposed is available on the Géorisques website: www.georisques.gouv.fr (Date of establishment State of Risks and Pollution (ERP): 30/01/2023
SIF – 001818
Powered by EZ Realty

