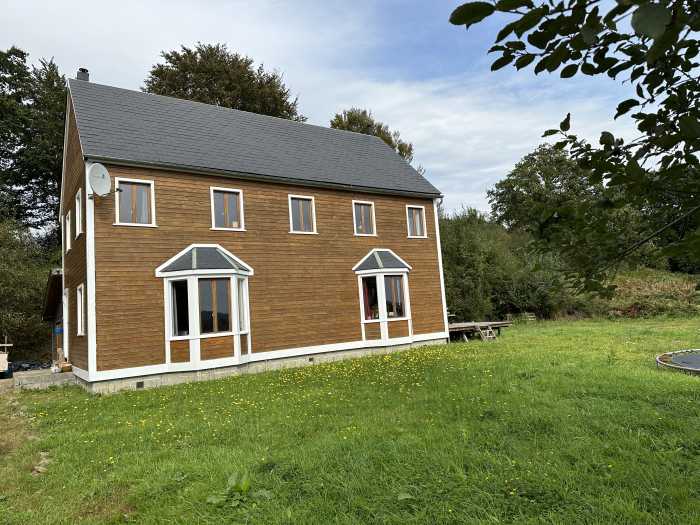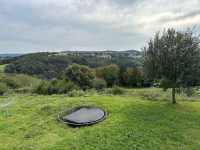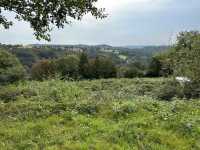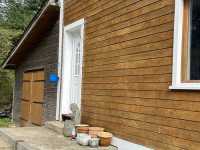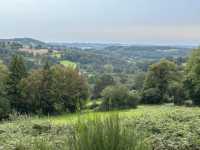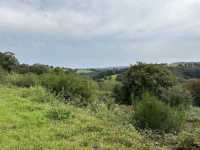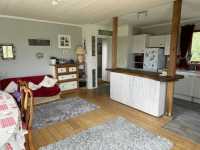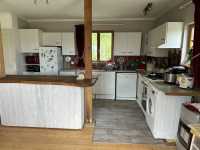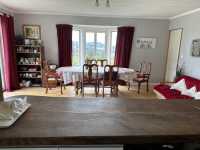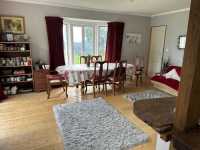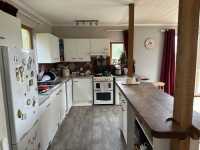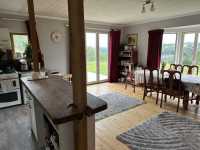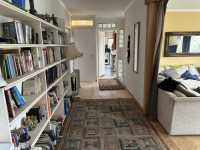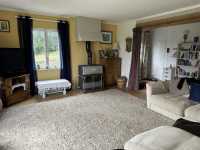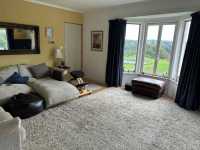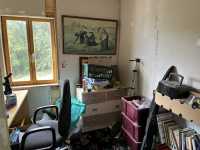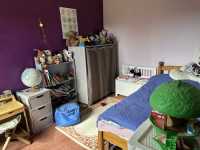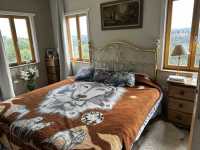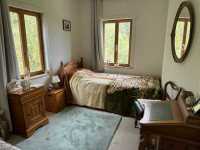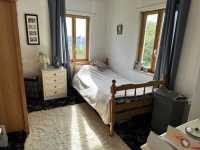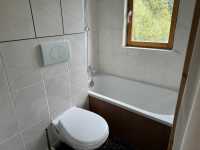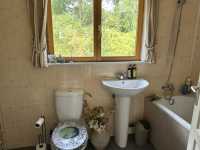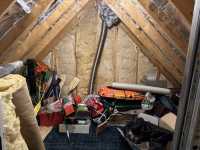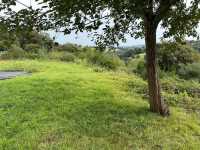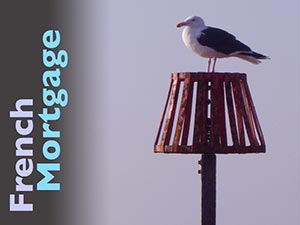230,000€ + Notaire's Fees
AHIN-SP-001763 • Sourdeval 50150 • 4 Bed Modern Detached house with far reaching views 15,000m2 + of land•
The property was built by the present owners and completed in 2020 – it is timber framed with a composite slate roof. It benefits from a south facing aspect overlooking its land of nearly 4 acres and the valley beyond. There is room to create additional living accommodation in the loft space, subject to planning to put windows in. Viewing is highly recommended.
It is situated in the southwest of Normandy, near the borders of Manche and Calvados, approx. 5 kms from Sourdeval, the nearest town. Only a few minutes drive away, the town offers every amenity including two banks and supermarkets. Market day is held every Tuesday morning, as is the livestock market. The beaches on the west coast are an hour’s drive away and Sourdeval is approximately 80 minutes drive from the port of Caen and an hour and forty minutes from Cherbourg. A little further afield are the D-Day landing beaches, the Mont St Michel. The Lac de la Dathée, ideal for walking, fishing and boating, and an 18 hole golf course are within 15 minutes drive, as is the Saint Sever forest. The nearest Ferry Port is at Caen (50 miles) or a one and a quarter hour drive to Saint Malo, and the nearest train station is at Vire (8 miles) from where you can take a fast train to Paris.
THE ACCOMMODATION COMPRISES
On the Ground Floor –
Entrance Hall 6.17 x 1.82m Wood flooring. Electrics. Telephone socket. Stairs to first floor.
Cloakroom Window to rear elevation. WC. Hand basin. Partly tiled walls.
Lounge 5.38 x 4.31m Bay window to front and window to west elevations. Wood flooring. Coving. Woodburner.
Kitchen/Dining Room 6.24 x 6.13m Bay window to front and glazed double doors and window to east and window to north elevations. Wood flooring. Range of matching base and wall units. Double stainless steel sink with mixer tap. Space for free-standing fridge/freezer and cooker. Extractor fan. Island unit. Solid wood worktops and tiled splashback. Space and plumbing for dishwasher. Space and plumbing for washing machine. Coving. Door to understairs storage area.
On the First Floor –
Landing Window to south elevation. Stairs to second floor.
Bedroom 1 3.57 x 2.53m Window to south elevation.
Master Bedroom 4.38 x 0.73 + 2.89m 2 windows to south and window to east elevations. Door to:
En-Suite Bathroom 3.43 x 2.53m Window to east elevation. Suspended WC. Vanity unit. Bath with tiled surround and mixer tap/shower fitment.
Bedroom 3 2.86 x 1.38m Window to east and north elevations.
Bathroom 2.86 x 1.38m Pedestal basin. WC. Bath with tiled surround and mixer tap/shower fitment. Tiled walls. Window to rear elevation.
Study 3.56 x 2.56m (max) Window to wet and north elevations.
Bedroom 4 3.55 x 2.73m Window to wet and south elevations.
On the Second Floor (no windows) –
Landing Sloping ceiling.
Loft Space 3.55 x 2.30m Sloping ceiling.
Games Room 6.47 x 2.45m Hot water cylinder.
OUTSIDE :
A gravel drive leads to turning space and parking for several cars. Attached Garage/Workshop 5.45 x 4.59m Concrete floor. Power and light. Double wooden door to west elevation.
The garden is laid to lawn. Decking area leading out from the kitchen/dining room. One level paddock. The remaining land is on a slope and has been left natural.
SERVICES :
Mains water and electricity are connected. Heating is provided by a woodburner with warm air ducts to the bedrooms. There is a hot water cylinder. Double glazed windows. Fibre optic internet connection. Drainage is to an all water septic tank installed in 2017/2018.
FINANCIAL DETAILS :
Taxes Foncières : 1,086 € per annum
Taxe d’habitation : € per annum
Asking price : 230,000€ including Agency fees of 15,000€. In addition the buyer will pay the Notaire’s fee of 16,800€
Please note : All room sizes are approximate. Every effort has been made to ensure that the details and photographs of this property are accurate and in no way misleading. However this information does not form part of a contract and no warranties are given or implied.
Estimated annual energy costs of the dwelling between € and € per year
Average energy prices indexed to 01/01/2021 (including subscriptions)
The costs are estimated according to the characteristics of your home and for a standard use on 5 uses (heating, domestic hot water, air conditioning, lighting, auxiliaries).
AHIN-SP-001763
Powered by EZ Realty

