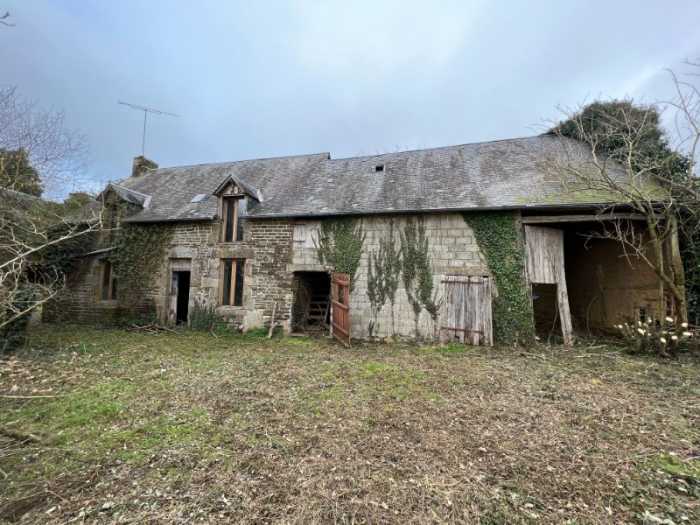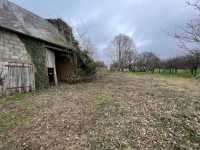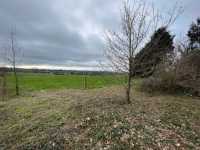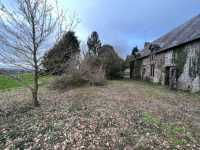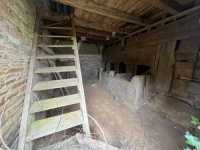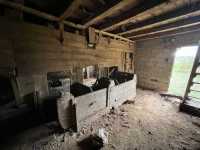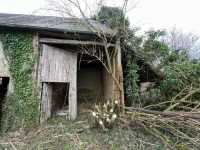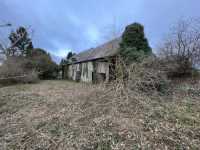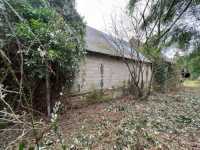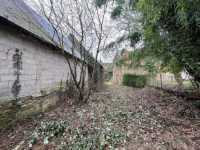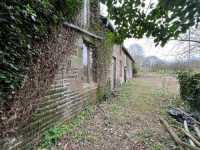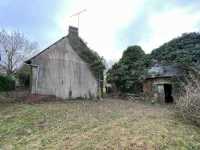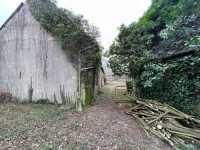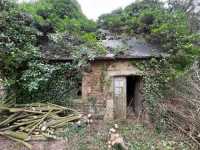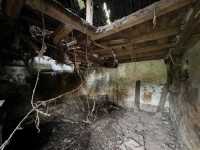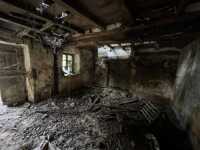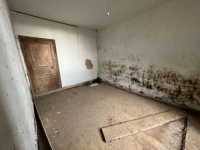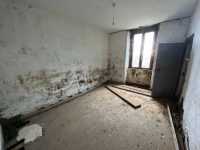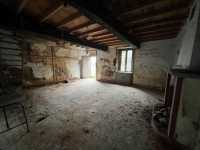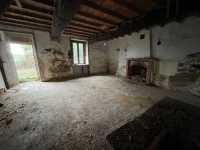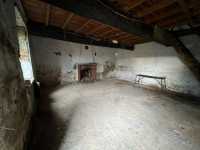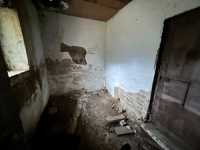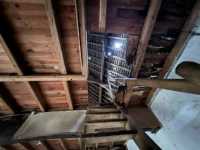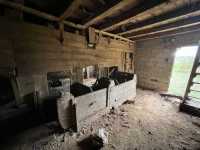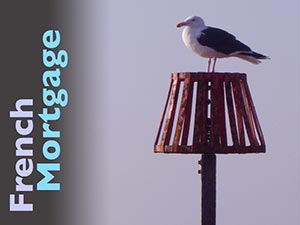69,950€ + Notaire's Fees
AHIN-SP-001671 Nr St Hilaire du Harcouet 50640 Detached stone house with adjoining outbuildings to renovate and 1/4 acre garden
Viewing is highly recommended.
The property is located in Manche in the Normandy region of France. The UNESCO heritage site of Mont St Michel is 36km away from the property and the Parliament of Brittany (Parlement de Bretagne) 64km away. The property is situated about 7 kms from the town of Saint Hilaire du Harcouët which has one of the biggest markets in the area on a Wednesday morning which takes over most of the town centre. The town has all amenities including some great restaurants, bars, and cafes. It also has a park with two adjoining lakes and a childrens' playground. There is an indoor pool with a spa and a water slide. Crazy golf is available with clubs and balls for hire from a nearby bar. Fishing and horse-riding are within easy reach. The town of Mortain 20 minutes away offers a great outdoor pool, stunning scenery and beautiful waterfalls. It is 3 minutes away from the Normandy/Brittany border and is set in the countryside. It is within easy access of the main ferry ports, Cherbourg, Ouistreham (Caen), and St Malo (at most 1.5 hours drive) and Le Havre (about 2.5 hours). The nearest mainline train station is at Vire or Avranches (30 minutes away) with regular trains to Paris taking about 2 hours and 35 minutes.
For a comprehensive look at links back to the UK and beyond, please click on our link here
THE ACCOMMODATION COMPRISES :
On the ground floor -
Living Room 6.24 x 6.09m Window with cupboard under and door to front elevation. Brick fireplace. Concrete floor. Electric meter. Stairs to first floor.
Room 1 4.00 x 2.82m Window to front elevation. Wood flooring. Door to:
Room 2 2.82 x 2.09m Window to rear elevation.
On the First Floor -
Loft (floor needs replacing). 2 dormer windows to front elevation.
OUTSIDE :
Attached Barn Constructed of block and cob under a slate roof. Divided as follows:
Room 1 6.09 x 2.91m Door to front elevation. Stairs to loft over.
Room 2 6.09 x 3.50m Door to front elevation.
Attached Open Fronted Car Port 6.09 x 3.30m (ideal for motor home).
Private driveway (over grown).
Garden to the front of the house laid to lawn.
Separate Detached 2 Storey Building (to renovate) Constructed of stone under a slate roof: Ground floor room 4.50 x 4.11m Door and window to front elevation.
SERVICES :
Mains water and electricity are connected. Drainage is to an all water septic tank installed in about 2005/6. Fibre optic internet connection is available.
FINANCIAL DETAILS :
Taxes Foncières : 172€ per annum
Taxe d’habitation : € per annum
Asking price : 69,950€ including Agency fees of 5,450€. In addition the buyer will pay the Notaire's fee of 6,400€
Please note : All room sizes are approximate. Every effort to ensure that the details and photographs of this property are accurate and in no way misleading. However this information does not form part of a contract and no warranties are given or implied.
Estimated annual energy costs of the dwelling between per year not applicable
Average energy prices indexed to 01/01/2021 (including subscriptions)
The costs are estimated according to the characteristics of your home and for a standard use on 5 uses (heating, domestic hot water, air conditioning, lighting, auxiliaries)
Information on the risks to which this property is exposed is available on the Géorisques website: www.georisques.gouv.fr (Date of establishment State of Risks and Pollution (ERP): 30/01/2023 )
Powered by EZ Realty

