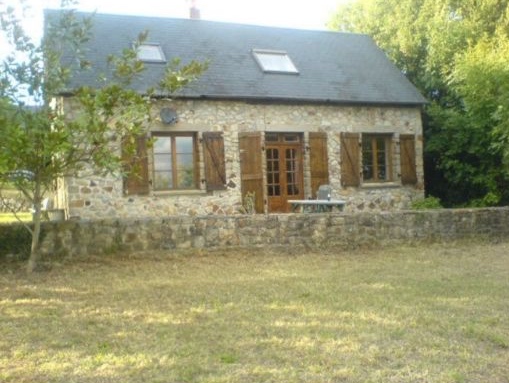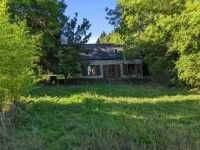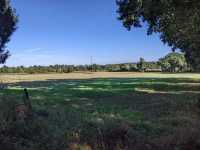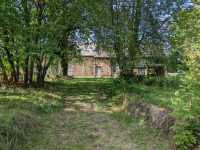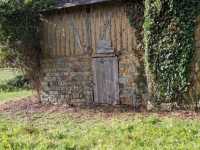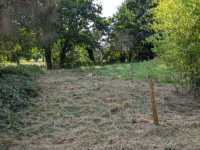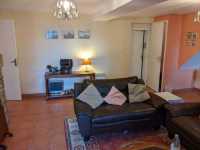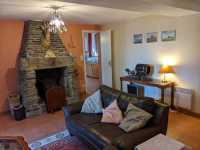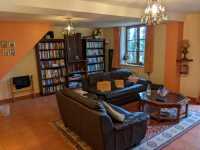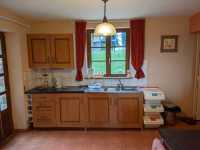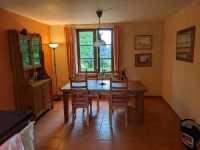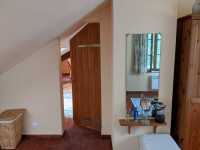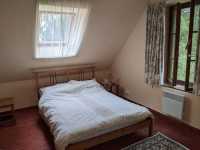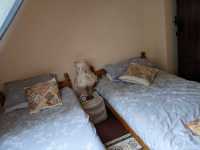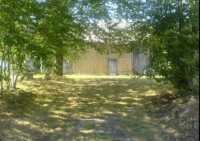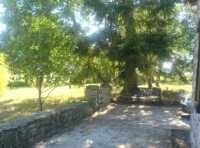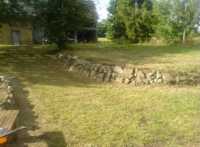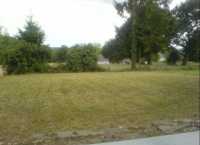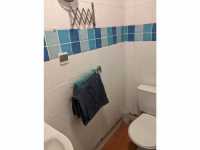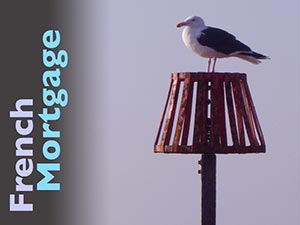115,500€ + Notaire’s Fees
BACK ON! AHIN-SP-001607 Nr Barenton 50720 Detached country house with nearly 1.5 acres and large barn
The property benefits from an all water septic tank which was installed in 2018, double glazed windows and it was re-wired about 10 years ago. It is in a quiet rural hamlet, in a National Park area, and is surrounded by its own land with no close or overlooking neighbours. The barn offers an ideal opportunity for conversion into a gîte (subject to planning) or for someone wishing to work from home. Viewing is highly recommended.
The property is located in Manche in the Normandy region of France. The closest airport is Deauville Airport (99 km) also within reach are Dinard Airport (100 km), Rennes Airport (101 km), or Angers Airport (128 km). The UNESCO Heritage site of Mont St Michel is 58 km away and the coast at Granville is about 1 1/2 hours' drive. It is about 25 minutes to a 9 hole golf course Golf De Bagnoles - Route de Domfront at Bagnoles sur Orne. The ferry ports are within easy reach - 1 hour to Caen Ouistreham, 4 1/2 hours to Calais, 2 1/2 hours to Le Harvre port or Cherbourg. It is about 2 hours 15 mins to Paris by train. The pretty village of Lonlay l'Abbaye is about 6 km away. More extensive facilities can be found in the historic town of Domfront, which is a 15 minute drive and the town of Flers with a swimming pool, bowling, restaurants, shops and schools (about 10 minutes drive) or Vire (15 minutes drive).
THE ACCOMMODATION COMPRISES :
On the ground floor -
Kitchen/Dining Room 6.65 x 3.52m Window to front and rear and partly glazed door to west elevations. Range of matching kitchen units incorporating wine rack. Double stainless steel sink with mixer tap. Worktops and tiled splashbacks. Exposed beam. Tiled floor. Space for under counter fridge.
Utility Room 2.80 x 1.27m Door to rear garden. Tiled floor. Hot water cylinder. Window to rear elevation. Electrics.
Lounge 5.91 x 5.07m Window and partly glazed double doors to front elevation. 2 convector heaters. Stone fireplace with open hearth. Tiled floor. Door to stairs to first floor.
Bathroom 2.79 x 1.16m Obscure glazed window to rear elevation. Tiled floor. WC. Pedestal basin. Hip bath with mixer tap/shower fitment and shower screen. Fully tiled. Convector heater. Vent.
On the First Floor -
Mezzanine Wood flooring. Sloping ceiling. 2 Velux windows to rear elevation. Exposed beams. Convector heater.
Cloakroom (to finish) Pedestal basin. WC. Sloping ceiling. Wood flooring. Toilet waste in place. Plumbing required.
Bedroom 1 2.97 x 2.79m Large Velux window to front elevation. Wood flooring. Sloping ceiling.
Bedroom 2 4.65 x 3.53m Velux window to front and rear and window to east elevations. Wood flooring. Convector heater. Sloping ceiling.
OUTSIDE :
Large two storey Barn 24.00 x 5.90m Constructed of Colombage under a slate and synthetic slate roof. Divided into :
Workshop with stairs to first floor.
Stables.
Garage/Cart Store.
Open fronted Car Port 6.00 x 5.00m
The garden is laid to lawn with mature trees. Concrete patio and hard standing area. Well. Variety of trees including Cherry, Marino, Walnut, Apples and Pear.
SERVICES :
Mains water and electricity are connected. Drainage to an all water septic tank which was installed in 2018. Electric heating.
DPE G - 589 and C - 19
FINANCIAL DETAILS :
Taxes Foncières : 300€ per annum
Taxe d’habitation : Means tested
Asking price : 115,500€ including Agency fees of 8,500€. In addition the buyer will pay the Notaire's fee of 9,300€
Powered by EZ Realty

