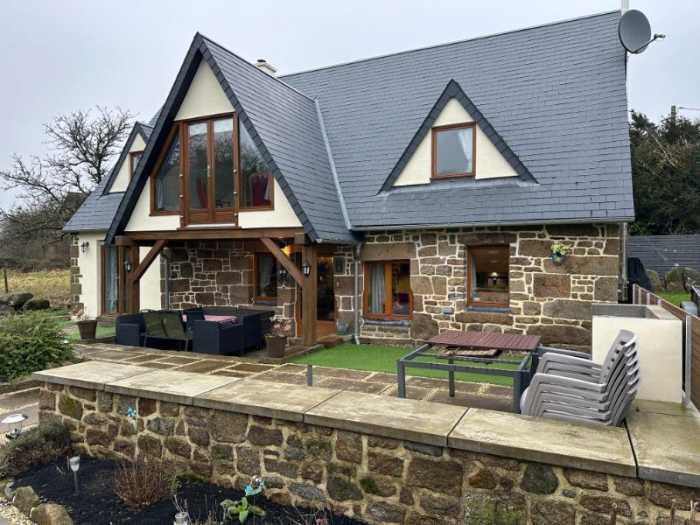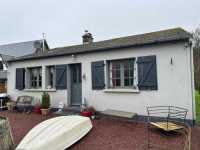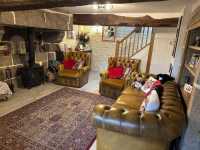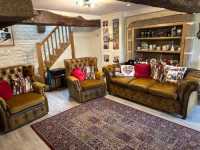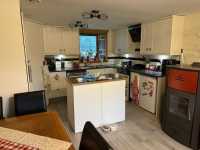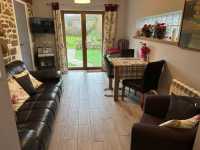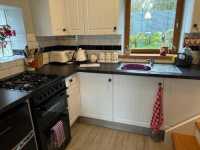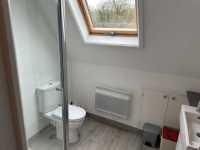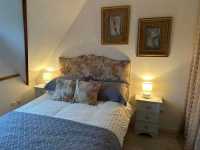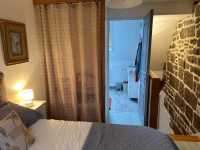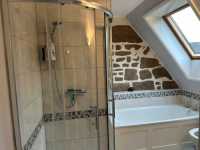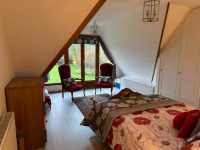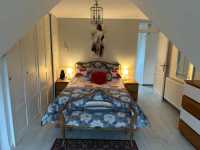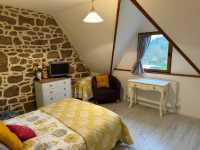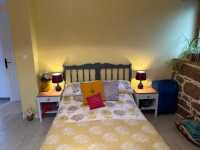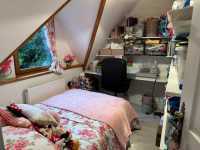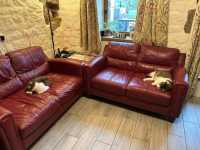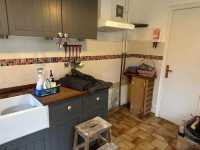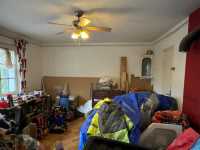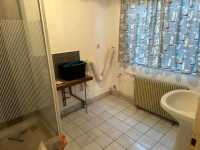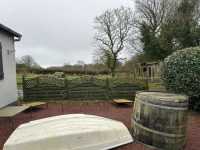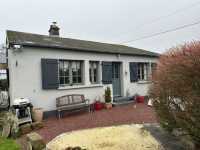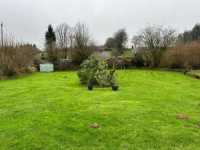298,500€ + Notaire's Fees
AHIN-SP-001795 Nr Champ du Boult 14380 Pretty barn conversion with 3 bedrooms plus a 1 bedroom gîte and separate 2 bedroom bungalow in rural hamlet.
This house is a beautifully presented barn conversion which has been renovated over the last 9 years by the present owners. It comprises a three bedroom house with an attached one-bedroom gîte which can be accessed via the main house or independently. There is a separate detached bungalow which is used for storage, which will require some modernisation. Viewing is highly recommended.
The house is in Calvados in the Normandy region of France. Local facilities can be found at the small town of Saint Pois (5 minutes’ drive). It is 15 minutes drive to the market town of Sourdeval and 15 minutes drive to Vire. The Lac de la Dathée, ideal for walking, fishing and boating, and an 18 hole golf course are within 10 minutes drive as is the Saint Sever forest. It is situated in the southwest of Normandy, near the borders of Manche and Calvados. The beaches on the west coast are an hour’s drive and the UNESCO Heritage Site of Mont Saint Michel is about 56 km.
For a comprehensive look at links back to the UK and beyond, please click on our link here
THE ACCOMMODATION IN THE MAIN HOUSE COMPRISES:
On the Ground Floor –
Lounge 5.93 x 4.18m Glazed door and window to front elevation. Granite fireplace with woodburner. Exposed beams. Stairs to first floor with cupboard under. Recess with shelving. Exposed stone walls. Tiled floor. Cupboard housing electrics. Central heating thermostat. Door to Gite/Annex.
Kitchen/Dining Room 5.70 x 3.73m Tiled floor. Window to front and rear elevations. Exposed stone walls. Range of matching base and wall units including tall units ( one housing washing machine and tumble dryer and second for fridge/freezer and larder cupboard). Space and plumbing for dishwasher. Stainless steel sink unit with mixer tap. Space for free standing cooker with extractor over. Worktops and tiled splashback. Space for under counter fridge. Central heating thermostat. Pellet burner.
On the First Floor-
Landing Laminate flooring. Velux window to rear elevation.
Bathroom 2.91 x 2.06m Sloping ceiling. Velux window to rear elevation. Vanity unit. Radiator. Shower. WC. Bath with tiled surround. Tiled floor. Extractor.
Master Bedroom 5.13 x 3.27m Sloping ceiling. Laminate flooring. Glazed double doors and side panels to Juliette balcony to front elevation. Built-in wardrobes with sliding doors. Radiator. Central heating thermostat.
Bedroom 2 4.09 x 3.74m Exposed stone wall. Hatch to loft. Cupboard housing hot water cylinder. Built-in wardrobes. Laminate flooring. Radiator. Window to front and east elevations.
Bedroom 3/Study 3.04 x 2.44m Window to rear elevation. Laminate flooring. Shelving. Sloping ceiling.
Cloakroom Tiled floor. WC. Heated towel rail. Hand basin. Sloping ceiling. Window to rear elevation.
THE ACCOMMODATION IN THE GÎTE/ANNEX COMPRISES :
On the ground floor –
Lounge/Dining Room/Kitchen 6.48 x 2.92m Tiled floor. Exposed stone walls. Glazed double doors to front and window to rear elevations. Glazed brick window. Electric radiator.
Kitchen Area Matching base and wall units. Stainless steel sink with mixer tap. Space for free standing cooker. Space for under counter fridge/freezer. Worktops and tiled splashback. Extractor fan.
On the First Floor-
Bedroom 3.62 x 2.87m Window to front elevation. Sloping ceiling. Laminate flooring. Electric radiator. Hatch to loft. Recess with hanging rail. Built-in dressing table. Exposed stone wall. Door to:
En-Suite Shower Room 2.02 x 1.24m Sloping ceiling. Velux window to rear elevation. Convector heater. Tiled floor. Vanity unit. WC. Shower. Extractor. :
On the ground floor –
Constructed of rendered block. Single glazed windows. Wooden shutters. No heating.
Kitchen 3.74 x 2.41m Door and window to west and window to rear elevations. Tiled floor. Matching base and wall units with worktops and tiled splashback over. Space for free standing cooker with extractor over. Electrics. Radiator. Door to:
Lounge 5.58 x 3.89m 2 windows and partly glazed door to front elevation. Tiled floor.
Bedroom 1 3.28 x 3.13m Window to front elevation. Radiator. Laminate flooring. Telephone socket.
Bedroom 2 4.55 x 3.26m Window to rear elevation. Radiator. Laminate flooring.
Inner Hall Tiled floor.
Walk-in Store Room Tiled floor. Hatch to loft. Hot water cylinder.
Shower Room 2.33 x 2.03m Window to rear elevation. Tiled floor. Vent. Radiator. Pedestal basin. Shower.
Cloakroom Tiled floor. WC.
OUTSIDE:
The garden is laid to lawn and to the front of the house there is a large patio area with part covered seating area. Mature trees, shrubs and flower borders.
To the rear of the bungalow the garden is laid to lawn with timber chalet and attached lean-to store. Raised vegetable bed. 1750m2
DPE E - 271 and B - 8
SERVICES :
Mains water and electricity are connected. Heating is provided by a pellet burner with back boiler to individual radiators and for hot water. There is electric hot water for backup. Underfloor heating on the ground floor of the main house. Telephone and internet connection available. Drainage is to an all water septic tank. Double glazing in main house.
FINANCIAL DETAILS :
Taxes Foncières : Approximately 330€ per annum (expected to increase )
Taxe d’habitation : € per annum
Asking price : 298,500€ including Agency fees of 13,500€. In addition the buyer will pay the Notaire’s fee of 21,600€
Please note : All room sizes are approximate. Every effort has been made to ensure that the details and photographs of this property are accurate and in no way misleading. However this information does not form part of a contract and no warranties are given or implied.
Estimated annual energy costs of the dwelling between € and € per year
Average energy prices indexed to 01/01/2021 (including subscriptions)
The costs are estimated according to the characteristics of your home and for a standard use on 5 uses (heating, domestic hot water, air conditioning, lighting, auxiliaries)
Information on the risks to which this property is exposed is available on the Géorisques website: www.georisques.gouv.fr (Date of establishment State of Risks and Pollution (ERP): 30/01/2023 )
Powered by EZ Realty

