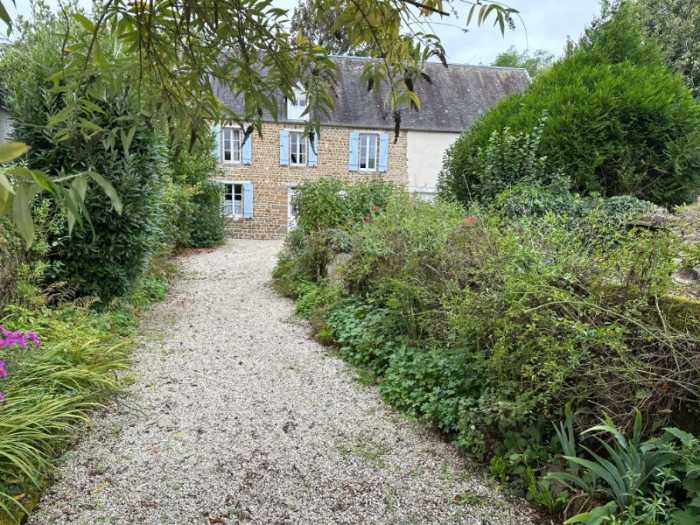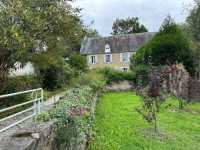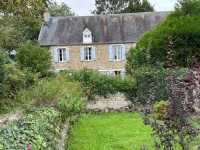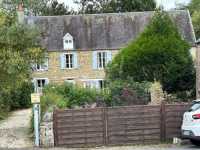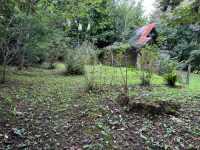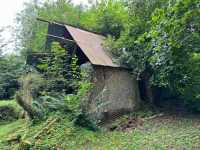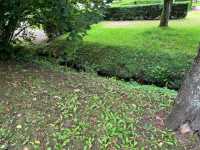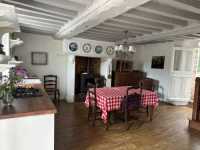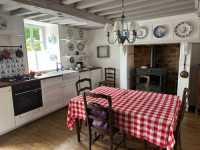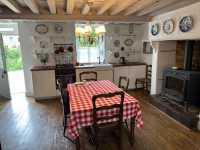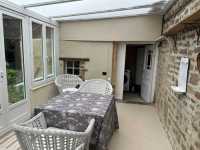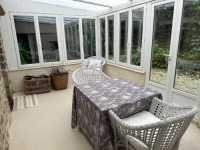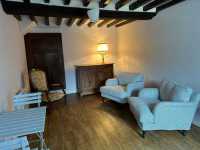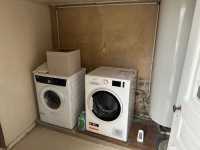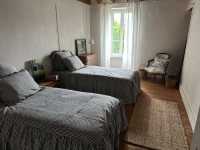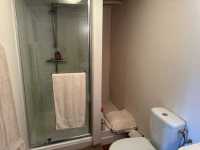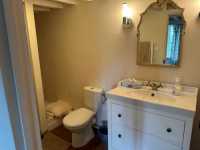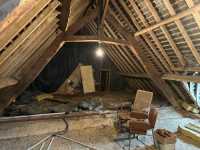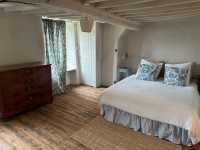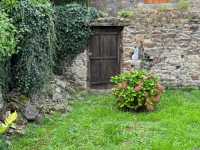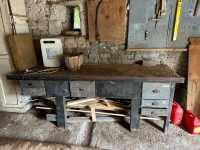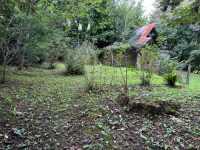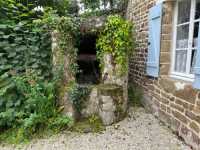129,000€ + Notaire’s Fees
UNDER OFFER AHIN-SP-001762 Nr Tessy sur Vire 50420 Character 2 bedroom village house with attached barn and large garden - 1339m2
The property was renovated in 2017 by the present owners – it has had new flooring, electrics, plumbing, kitchen, bathrooms, conservatory and a woodburner has been fitted. It offers charming “shabby chic” style accommodation. Viewing is highly recommended.
The property is located in a pretty village in the Normandy region of France, 16 km from Saint-Lo, the department capital. It has a boulangerie, supermarket, bar-tabac, hairdresser and a great local restaurant. The 18th-century church has modern frescos and a carillon. The village was recently awarded its 4th rosette as a ‘Village Fleurie” – Village in bloom. Further facilities are to be found in Tessy-sur-Vire and Torigni-sur-Vire both with all amenities. (General information: Tessy-sur-Vire is 249 km from Paris). It is 303 km from the cross channel tunnel at Calais and the ferry port at Caen Ouistreham is less than an hour’s drive. Nearby tourist attractions are Coutances Cathedral (29 km), the Bayeux Tapestry (Musée de la Tapisserie de Bayeux) (43 km), D-Day Landing Beaches (46 km) or the UNESCO heritage site at Mont St Michel (49 km). Excellent transport links are available on the nearby A84 motorway.
For a comprehensive look at links back to the UK and beyond, please click on our link here
THE 99m2 ACCOMMODATION COMPRISES
On the Ground Floor –
Kitchen/Dining Room 5.15 x 5.10m Window and partly glazed door to front elevation. Fireplace with woodburner. Stairs to first floor with cupboard under. Range of matching base and wall units. Ceramic sink with mixer tap. Solid wood worktops and part tiled splashback. Built-in oven and 4 ring gas hob. Shelving. Built-in fridge. Cupboard housing electrics.
Lounge 5.18 x 3.19m Window and partly glazed door to front elevation. Laminate flooring. Cupboard housing electric meter. Built-in cupboard. Exposed beams. Electric radiator.
Conservatory 4.81 x 2.76m Half glazed with partly glazed double doors to rear garden. Exposed stone wall. Electric radiator.
Utility Room Space and plumbing for washing machine and space for tumble dryer. Fuseboard. Hot water cylinder. Exposed stone wall.
Cloakroom WC. Vanity unit. Window.
On the First Floor –
Split Landing Window to rear elevation.
Bedroom 1 5.45 x 3.12m Wood flooring. Window to front elevation.
Bedroom 2 4.94 x 3.94m 2 windows to front elevation. Wood flooring. Door to stairs to loft with cupboard under. Door to:
En-Suite Shower Room 3.20 x 1.44m Shower. WC. Heated electric towel rail. Vanity unit. Wood flooring. Extractor fan.
On the Second Floor –
Loft Space 8.86 x 3.85m Skylight and window to front elevation. Sloping ceiling. Ideal for conversion into further accommodation.
OUTSIDE :
Double metal gates lead to gravel drive, parking and turning area. Area of fenced garden laid to lawn. Flower and shrub borders.
Attached Wood Store 6.85 x 2.25m Door to front elevation. Loft space over. Power and light.
Attached Workshop 5.28 x 3.64m Door to front elevation. Concrete floor. Power and light.
Attached to the rear is a corrugated iron garage 7.66 x 3.60m (max)
The garden is laid to lawn with mature trees. Stream on the boundary. Stone and cob barn with corrugated iron roof.
DPE G - 534 and C - 17
SERVICES :
Mains drainage, water and electricity are connected. Electric heating and woodburner. There is a hot water cylinder. Double and single glazed windows. Broadband internet connection.
FINANCIAL DETAILS :
Taxes Foncières : 432 € per annum
Taxe d’habitation : € per annum
Asking price : 129,000€ including Agency fees of 9,000€. In addition the buyer will pay the Notaire’s fee of 10,200€
Please note : All room sizes are approximate. Every effort has been made to ensure that the details and photographs of this property are accurate and in no way misleading. However this information does not form part of a contract and no warranties are given or implied.
Estimated annual energy costs of the dwelling between 2870€ and 3882€ per year
Average energy prices indexed to 01/01/2021 (including subscriptions)
The costs are estimated according to the characteristics of your home and for a standard use on 5 uses (heating, domestic hot water, air conditioning, lighting, auxiliaries).
Powered by EZ Realty

