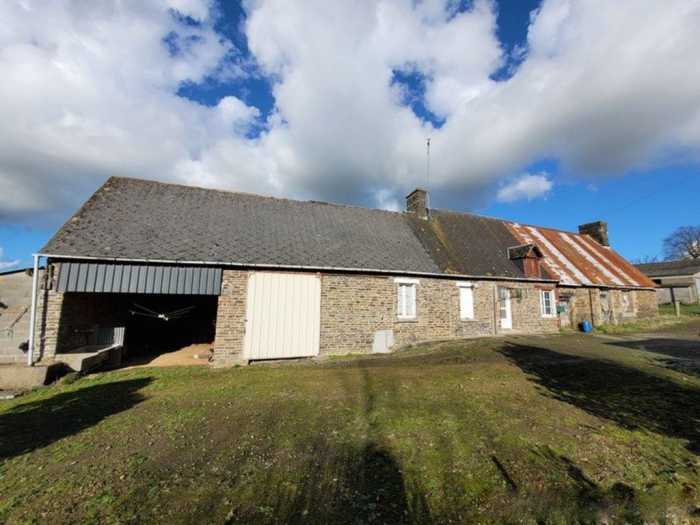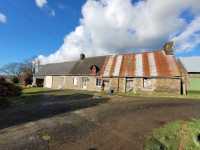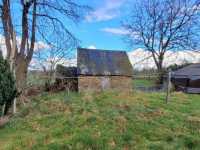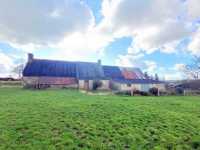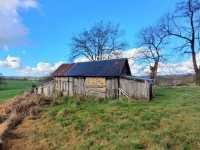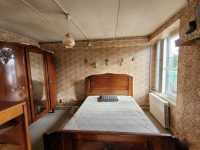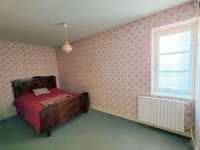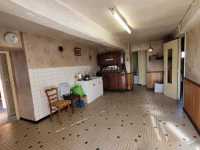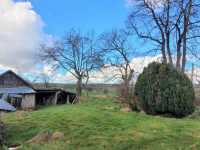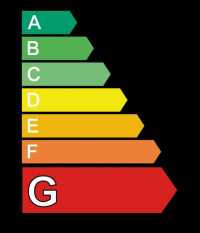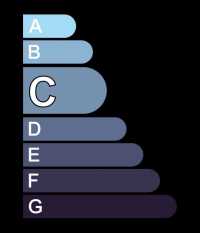69,000 € + Notaire's Fees
UNDER OFFER AHIN-MF-1277-1278 Nr St Hilaire du Harcouët 50600 Stone farmhouse to renovate on pretty land with a view of nearly 2600 m²
Stone farmhouse to renovate on pretty land with a view of nearly 2600 m², on the borders of the Manche, Ille et Vilaine and Mayenne, 10 minutes from St Hilaire du Harcouët, 10 minutes from Louvigné du Désert and 25 minutes from center of Fougères. Quietly in a small dead-end hamlet, this south-facing house includes on the ground floor, a kitchen-living room, utility room, 3 bedrooms, a room with a sink (large enough, ideal for a future bathroom ), a separate shower, a separate toilet. A boiler room. The house benefits from wood-fired central heating. Attic above. Adjoining to the West, a barn and an open garage. At the back, an old stable. Adjoining to the east is an old stone house to be restored including an entrance and a room on dirt floor with a fireplace. Attic above. With its adjoining outbuildings, this house offers very interesting potential for single-storey expansion. In the garden, which enjoys a lovely view to the West, you will find an old stone bakery and various sheds. Address connectable to fiber. Housing with excessive energy consumption: class G.
Information on the risks to which this property is exposed is available on the Géorisks website: www.georisks.gouv.fr
Agent comments: It is a house on a land of around 2550 sqm located in the countryside in the area of Savigny le Vieux in a small hamlet of 3 houses.
A quiet place with no traffic (it is a dead end road) remote from main roads.
Nice view on west side of the garden.
The house is in need of renovation. (bathroom, electricity etc)
It comprises two parts, a part covered in slates comprising a kitchen-living room, a utility room, 3 bedrooms, toilets, a shower, a room with a sink ideal to install a new bathroom and a room with the boiler.
Wood central heating, the radiators are present.
An attic on top. a barn and an open garage attached on the west covered partially with corrugated iron and a former cow shed at the rear.
Attached on the East side, there is an old house to restore with a room with a fireplace and an attic on top, the roof is covered with corrugated iron.
Some sheds in the garden and a nice former stone bakery.
A new septic system is needed and a land surveyor to delimit the land with marks.
The price is 69 000 € agency fees included + notary fees on top.
INFORMATION
Reference: 1277-1278
Number of pieces: 5
Number of bedrooms: 3
No. Floor: -1
Living area: 110 m²
Garden area: 2586 m²
DPE G - 652 and C - 19
Consommation
(énergie primaire)
652 kwh/m².an
Émissions
19 Kg CO2/m².an
Fees: 14.49% including tax payable by the purchaser
Sale price excluding agency fees: €59,000.
Powered by EZ Realty

