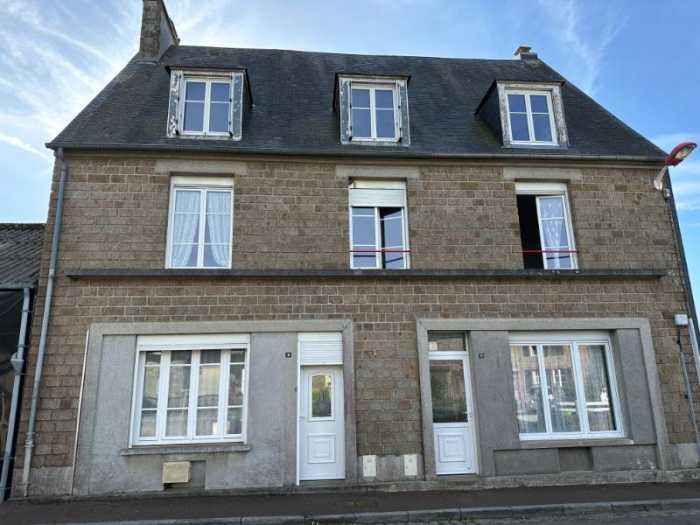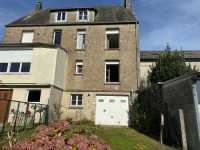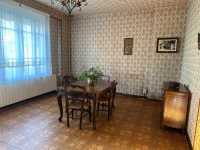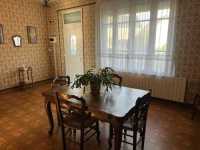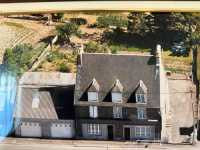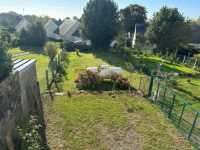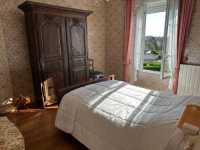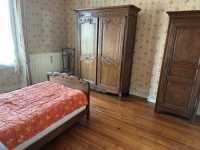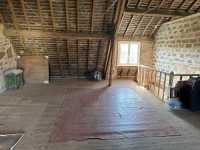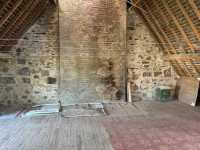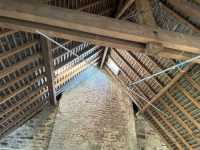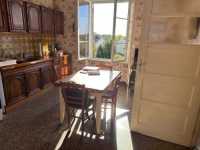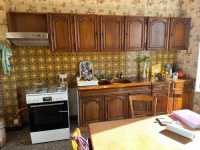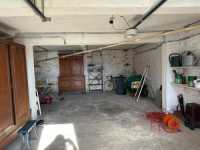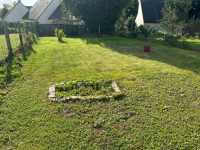59,950€ + Notaire's Fees
AHIN-SP-001802 Nr Sourdeval Village house with 2 bedrooms close to all amenities with 626m2 garden and garage
This terraced village house (on the left in the main photo) is habitable but would benefit from some modernisation. It has a large loft space which could be converted into additional accommodation. It is a short, level walk to amenities. Viewing is highly recommended.
The property is in a village with access all amenities including grocery store, restaurant and post office, and with easy access to the popular market town of Sourdeval. Sourdeval is a thriving market town where excellent shopping facilities, restaurants and bars are available. It is situated in the Southwest of Normandy, near the border of Manche and Calvados. Further amenities are available at Flers, including a train station giving access to Paris Charles de Gaulle. The beaches on the west coast are an hour’s drive away and the property is approximately 80 minutes drive from the port of Caen and an hour and forty minutes from Cherbourg. A little further afield are the D-Day landing beaches and the Mont St Michel. The Lac de la Dathée, ideal for walking, fishing and boating, and an 18 hole golf course are within 20 minutes drive, as is the Saint Sever forest.
For a comprehensive look at links back to the UK and beyond, please click on our link here
THE 78m2 ACCOMMODATION COMPRISES:
On the Ground Floor –
Lounge 5.56 x 4.15m Partly glazed door and window to north elevation. Radiator. Fuseboard. Telephone socket. Central heating thermostat.
Kitchen/Dining Room 3.98 x 3.58m Window to south elevation. Space for free standing cooker with extractor over. Radiator. Ceramic sinks with mixer tap. Matching base and wall units. Worktops and tiled splashbacks. Central heating thermostat. Vent.
Inner Hall Radiator., Stairs to first floor. Door to stairs to basement.
Shower Room 1.89 x 0.95m Shower. Window to rear elevation. WC.
On the First Floor –
Landing Wood flooring. Window to south elevation. Radiator. Door to stairs to loft. Hand basin.
Bedroom 1 3.96 x 3.50m Wood flooring. Window to south elevation. Radiator.
Bedroom 2 3.96 x 3.50m Wood flooring. Window to north elevation. Radiator.
Loft Space –
6.61 x 5.70m One part is over the first floor of neighbouring property. Space for 2 bedrooms. 2 windows to front and 1 to rear elevations. Wood flooring. Sloping ceiling.
In the Basement –
Garage 8.26 x 5.58m Electric PVC door and window to south elevation. Wall mounted gas fired boiler for central heating. Stairs to ground floor. Concrete floor. Power and light.
OUTSIDE :
Double metal gates to driveway and garage. Fully enclosed garden.
DPE to follow
SERVICES :
Mains drainage, water, and electricity are connected, along with telephone and 4G. Double glazed windows ( except 1 ) fitted with electric with shutters. Gas central heating and hot water.
FINANCIAL DETAILS :
Taxes Foncières : Approx. 428€ per annum
Taxe d’habitation : Means tested
Asking price : 59,950€ including Agency fees of 4,950€. In addition the buyer will need to pay the Notaire’s fee of 5,700€
Please note : All room sizes are approximate. Every effort has been made to ensure that the details and photographs of this property are accurate and in no way misleading. However this information does not form part of a contract and no warranties are given or implied.
Estimated annual energy costs of the dwelling have not been defined
Average energy prices indexed to 01/01/2021 (including subscriptions)
Information on the risks to which this property is exposed is available on the Géorisques website: www.georisques.gouv.fr (Date of establishment State of Risks and Pollution (ERP): 30/01/2023
Property Ref : SIF – 001802
Powered by EZ Realty

