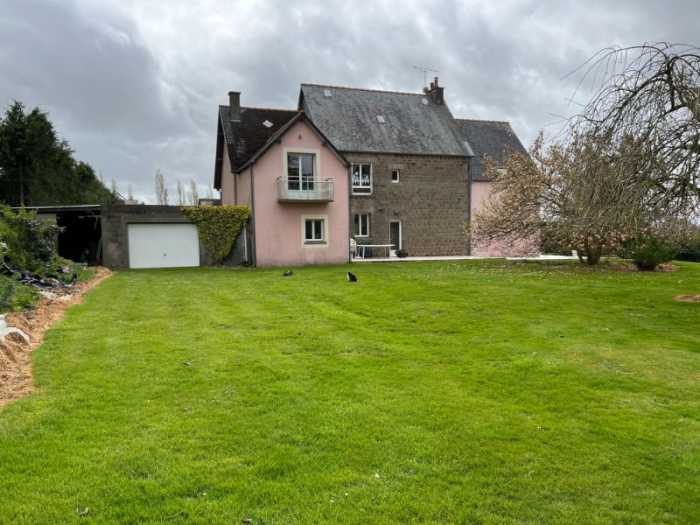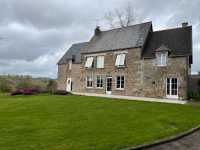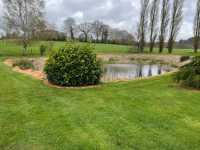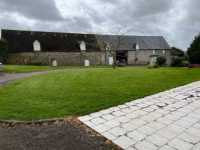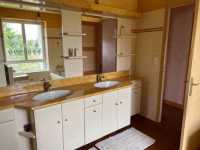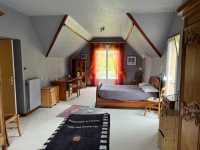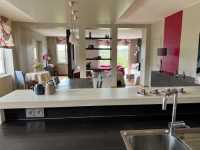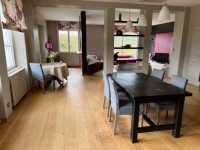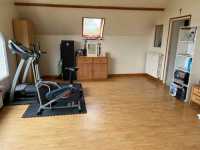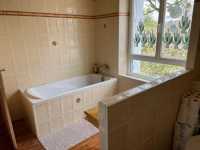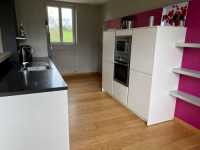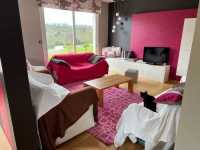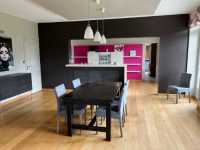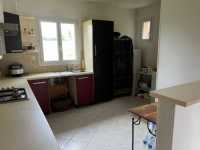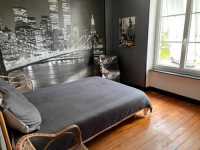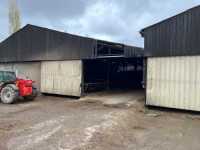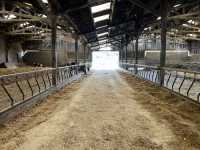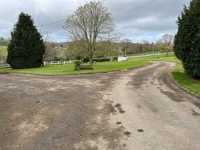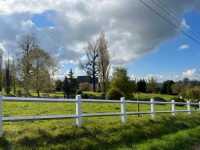550,500€ + Notaire's Fees
AHIN-SP-001563 Nr Sourdeval 50150 Beautiful 4 bedroom Farmhouse with 15 acres and farm buildings
This beautiful Farmhouse stands in an elevated position, with superb views and no neighbours, overlooking its own land. It is ready to move into and could easily be repurposed for equestrian enthusiasts. The Land Surveyor will need to divide one small parcel of land. There is the option to buy up to 12 hectares of adjoining land separately. Viewing is highly recommended.
It is situated in the southwest of Normandy, near the borders of Manche and Calvados, a few kilometers from Sourdeval, the nearest town. Only a few minutes drive away, the town offers every amenity including two banks and supermarkets. Market day is held every Tuesday morning, as is the livestock market. The beaches on the west coast are an hour's drive away and Sourdeval is approximately 80 minutes drive from the port of Caen and an hour and forty minutes from Cherbourg. A little further afield are the D-Day landing beaches, the Mont St Michel. The Lac de la Dathée, ideal for walking, fishing and boating, and an 18 hole golf course are within 15 minutes drive, as is the Saint Sever forest.
THE ACCOMMODATION INCLUDED:
On the ground floor -
Open Plan Living Room/Dining Room/Kitchen 10.12 x 6.69m 2 glazed doors and 2 windows to front, window and sliding patio doors to west elevations. Wood flooring. 4 radiators. Built-in separators/shelving. Sunken floor to lounge area. Inset spotlights. Door to stairs to first floor.
Kitchen Area 6.29 x 2.77m Range of built-in units incorporating shelving, oven and hob. Space for American style fridge/freezer. Built-in dishwasher. Stainless steel sink with mixer tap. Window to front and rear elevations. 2 radiators. Breakfast bar. Wood flooring. Worktops.
Lobby Wood flooring. Glazed door to rear elevation and patio.
Cloakroom Suspended WC. Tiled floor and walls. Convector heater. Hand basin.
Office 6.86 x 3.95m Window to east, glazed door and side panel to front elevations. 2 mirror front cupboards. Tiled floor. radiator. Door to garage.
Utility Room 3.97 x .95m Range of matching base and wall units. Worktops with tileable splashbacks. 4 ring gas hob with extractor over. Stainless steel sink with mixer tap. Upright radiator. Shower. Space and plumbing for washing machine. Window to rear and east elevations.
On the First Floor -
Landing Window to rear elevation. Wood flooring. Built-in cupboards.
Bathroom 3.41 x 2.88m Window to rear elevation. Wood flooring. Tiled walls. Ventilation. Large upright towel rail. WC. Built-in shelving. Twin vanity unit with mirrors, lights and shelves over. Door to:
Bedroom 1 9.43 x 3.93m Glazed double doors to "Juliette" balcony to rear and window to front elevations.. Glazed door to roof terrace. 3 radiators. Hatch to loft.
Bedroom 2 4.03 x 2.91m Window to front elevation. Wood flooring. radiator.
Bedroom 3 3.98 x 3.52m 2 windows to front elevation. radiator. Wood flooring.
Shower Area with heated towel rail. Shower. Tiled walls. Vanity basin. Wood flooring. extractor.
Bedroom 4 9.43 x 4.5m Window to front and west and Velux window to rear elevations. 2 radiators.
OUTSIDE:
Attached Garage 5.70 x 5.30m Sliding metal door to front and rear elevations.. Concrete floor. Boiler. Hot water cylinder.
Lean-to Log Store 5.75 x 5.70m (removable roof for ease of filling the wood pile)
The property is approached via a sweeping drive which leads to a parking and turning area. The garden is laid to lawn with mature trees and shrubs and two ponds. Terrace.
There is a detached stone longère which forms part of the farm building which is attached to the rear. Overall there are approximately 2,000m2 of agricultural buildings, currently used a dairy and barn which could be repurposed for an American style barn with internal stabling for horses.
SERVICES :
Mains telephone and electricity are connected. Well water. Drainage to an all water septic tank. Heating is provided by a wood burning boiler. Double glazed windows. Fiber optic internet.
DPE to follow
FINANCIAL DETAILS:
Property taxes: €1,168 per year
Residence tax: € per annum
Asking price: €550,500 including Agency fees of €30,500. In addition the buyer will pay the Notaire's fees of 37,800€
Powered by EZ Realty

